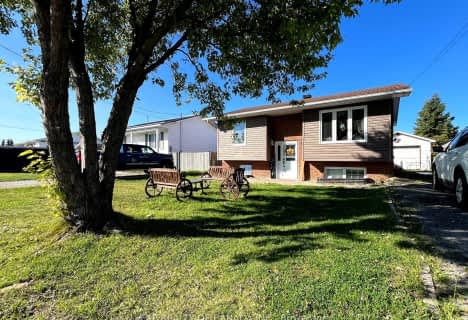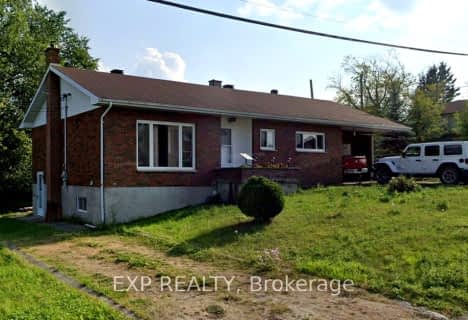
Roland Michener Secondary School (Elementary)
Elementary: Public
2.85 km
St Joseph Separate School
Elementary: Catholic
2.33 km
École catholique St-Jude
Elementary: Catholic
1.97 km
Schumacher Public School
Elementary: Public
8.76 km
Golden Avenue Public School
Elementary: Public
3.16 km
Bertha Shaw Public School
Elementary: Public
2.61 km
NCDSB Access Center Secondary School
Secondary: Catholic
11.06 km
PACE Alternative & Continuing Education
Secondary: Public
11.06 km
École secondaire Cochrane
Secondary: Public
11.62 km
Roland Michener Secondary School
Secondary: Public
2.85 km
O'Gorman High School
Secondary: Catholic
11.57 km
École secondaire catholique Theriault
Secondary: Catholic
12.29 km




