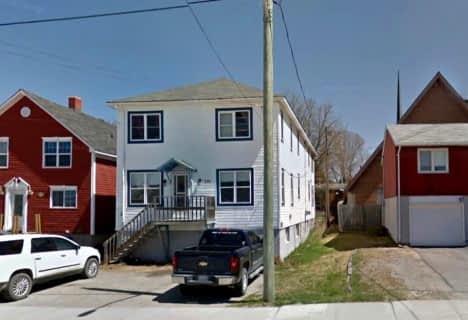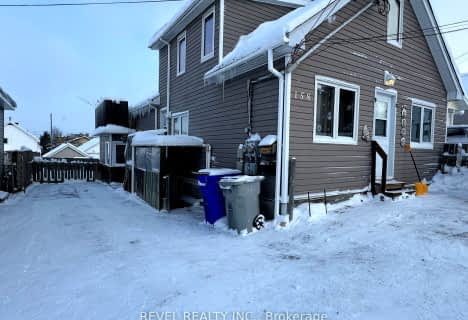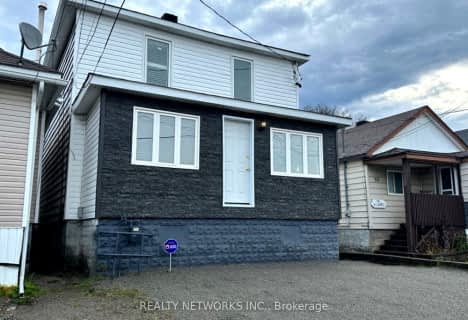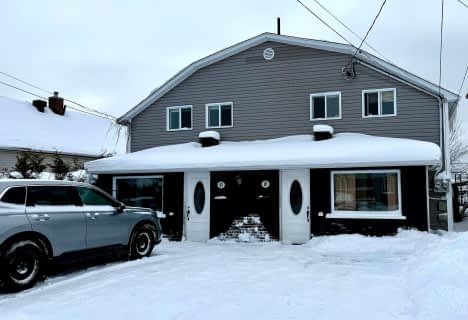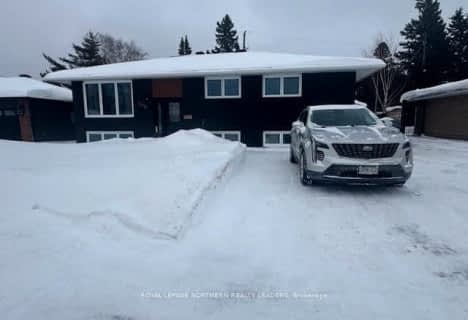
École catholique Louis-Rhéaume
Elementary: Catholic
0.66 km
École catholique Louis-Rhéaume
Elementary: Catholic
0.67 km
École catholique Jacques-Cartier (Timmins)
Elementary: Catholic
0.58 km
O'Gorman Intermediate Catholic School
Elementary: Catholic
0.71 km
St Paul Separate School
Elementary: Catholic
0.40 km
Pinecrest Public School
Elementary: Public
0.87 km
NCDSB Access Center Secondary School
Secondary: Catholic
0.44 km
PACE Alternative & Continuing Education
Secondary: Public
0.91 km
École secondaire Cochrane
Secondary: Public
1.17 km
O'Gorman High School
Secondary: Catholic
1.04 km
École secondaire catholique Theriault
Secondary: Catholic
1.67 km
Timmins High and Vocational School
Secondary: Public
1.78 km

