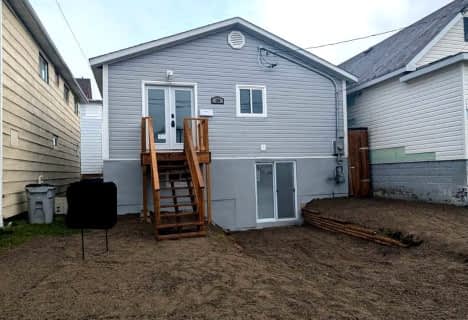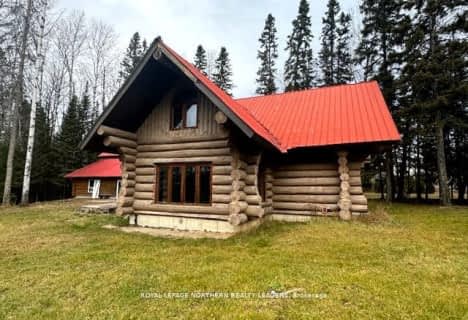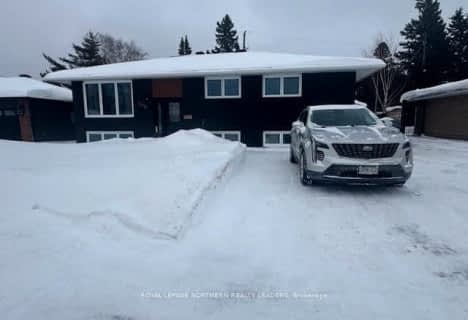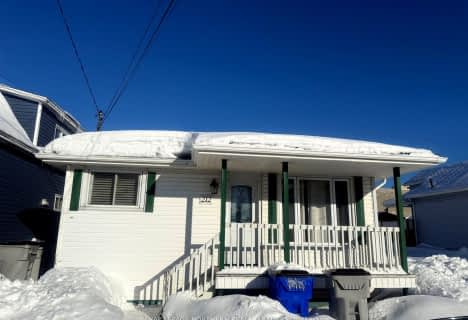
École catholique St-Charles
Elementary: CatholicÉcole catholique St-Gérard
Elementary: CatholicÉcole catholique Jacques-Cartier (Timmins)
Elementary: CatholicSacred Heart School
Elementary: CatholicSt Paul Separate School
Elementary: CatholicTimmins Centennial Public School
Elementary: PublicNCDSB Access Center Secondary School
Secondary: CatholicPACE Alternative & Continuing Education
Secondary: PublicÉcole secondaire Cochrane
Secondary: PublicO'Gorman High School
Secondary: CatholicÉcole secondaire catholique Theriault
Secondary: CatholicTimmins High and Vocational School
Secondary: Public- — bath
- — bed
- — sqft
1657 Pine Street South, Timmins, Ontario • P4N 0B9 • SCH - Goldmine Rural












