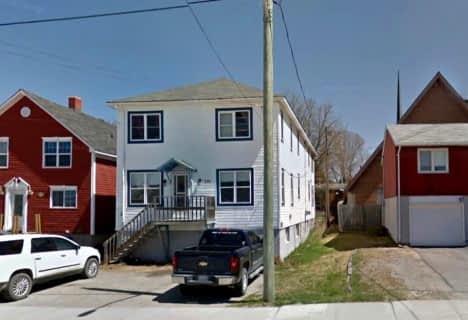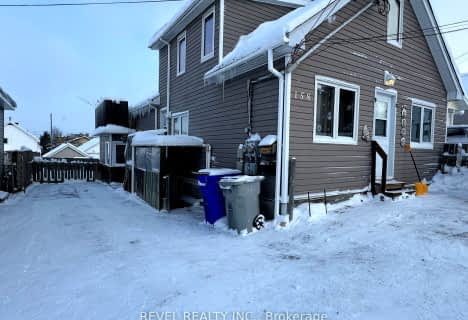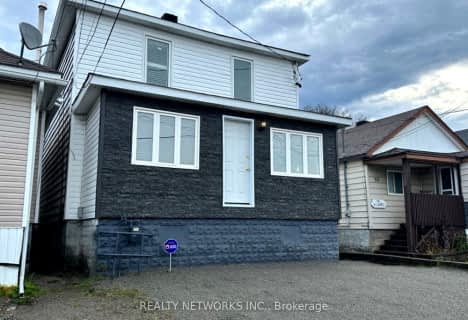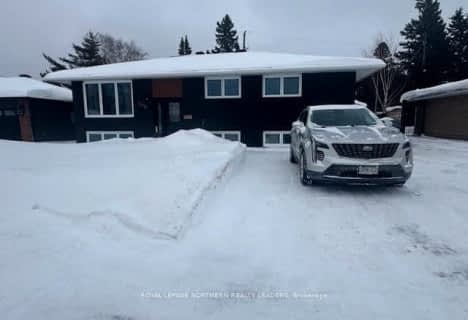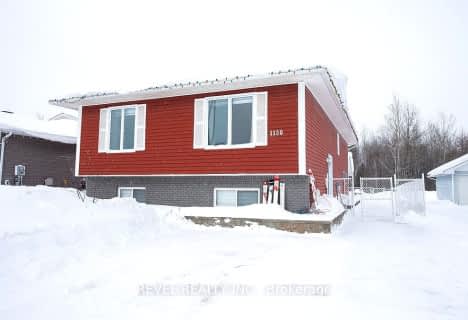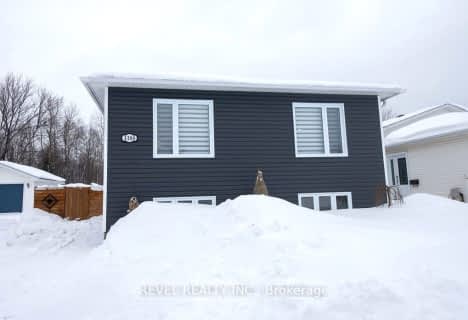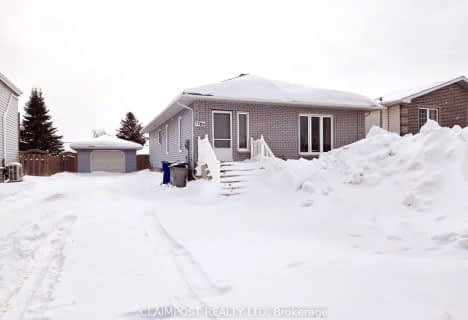
École publique Pavillon Renaissance
Elementary: Public
1.47 km
École catholique St-Dominique
Elementary: Catholic
0.23 km
École catholique Anicet-Morin
Elementary: Catholic
0.81 km
R Ross Beattie Senior Public School
Elementary: Public
1.03 km
École catholique Sacré-Coeur (Timmins)
Elementary: Catholic
1.56 km
École publique Lionel-Gauthier
Elementary: Public
1.58 km
La Clef
Secondary: Catholic
0.33 km
École secondaire Renaissance
Secondary: Public
1.47 km
École secondaire Cochrane
Secondary: Public
1.64 km
O'Gorman High School
Secondary: Catholic
1.60 km
École secondaire catholique Theriault
Secondary: Catholic
0.83 km
Timmins High and Vocational School
Secondary: Public
1.01 km

