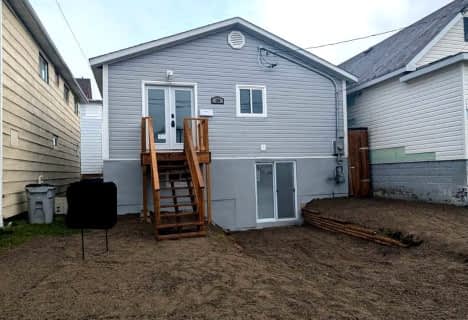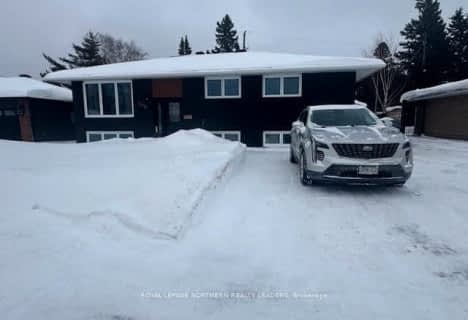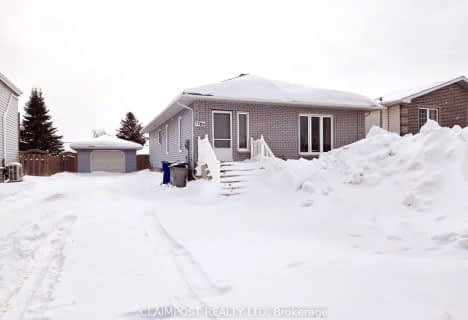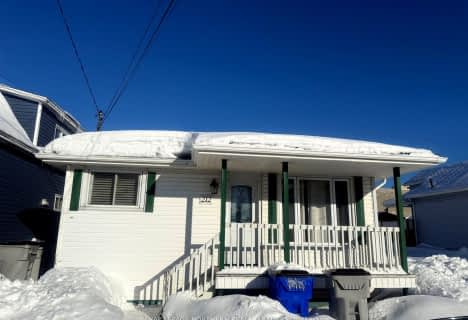
École catholique St-Charles
Elementary: Catholic
0.94 km
École catholique Jacques-Cartier (Timmins)
Elementary: Catholic
1.17 km
O'Gorman Intermediate Catholic School
Elementary: Catholic
1.30 km
École catholique St-Dominique
Elementary: Catholic
1.13 km
R Ross Beattie Senior Public School
Elementary: Public
0.41 km
École catholique Sacré-Coeur (Timmins)
Elementary: Catholic
1.14 km
NCDSB Access Center Secondary School
Secondary: Catholic
1.26 km
La Clef
Secondary: Catholic
1.11 km
École secondaire Cochrane
Secondary: Public
0.75 km
O'Gorman High School
Secondary: Catholic
1.03 km
École secondaire catholique Theriault
Secondary: Catholic
0.56 km
Timmins High and Vocational School
Secondary: Public
0.94 km












