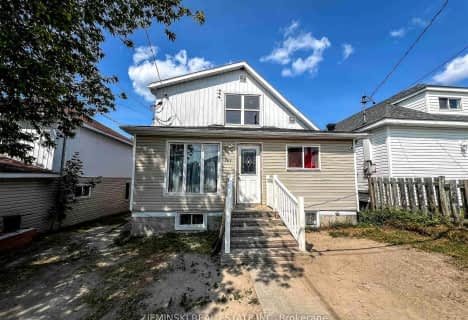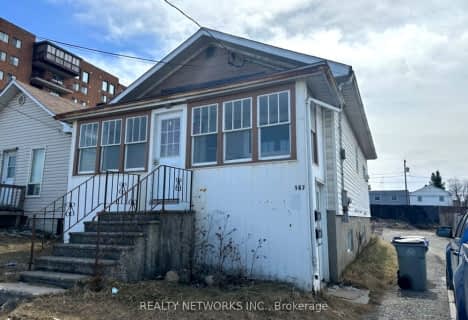
École catholique Louis-Rhéaume
Elementary: Catholic
0.51 km
École catholique Louis-Rhéaume
Elementary: Catholic
0.52 km
École catholique Jacques-Cartier (Timmins)
Elementary: Catholic
0.69 km
O'Gorman Intermediate Catholic School
Elementary: Catholic
0.74 km
St Paul Separate School
Elementary: Catholic
0.51 km
Pinecrest Public School
Elementary: Public
0.65 km
NCDSB Access Center Secondary School
Secondary: Catholic
0.57 km
PACE Alternative & Continuing Education
Secondary: Public
1.13 km
École secondaire Cochrane
Secondary: Public
1.40 km
O'Gorman High School
Secondary: Catholic
1.12 km
École secondaire catholique Theriault
Secondary: Catholic
1.81 km
Timmins High and Vocational School
Secondary: Public
1.87 km






