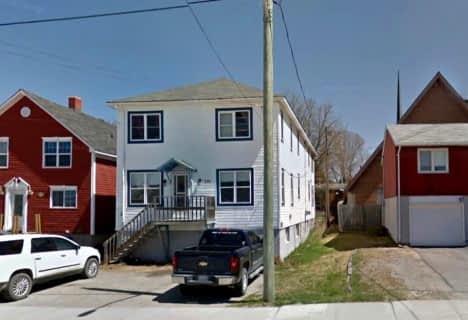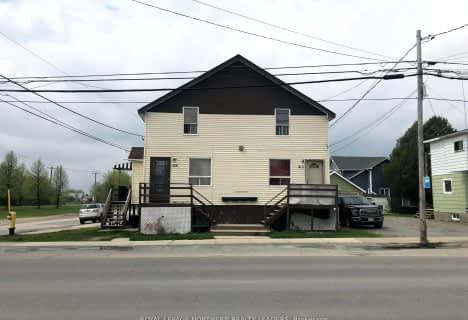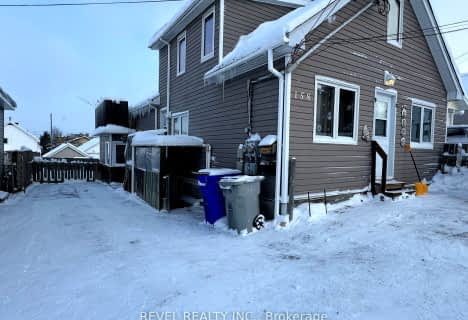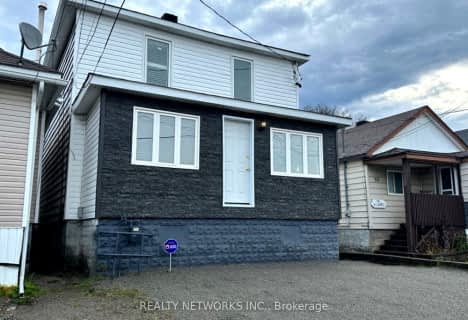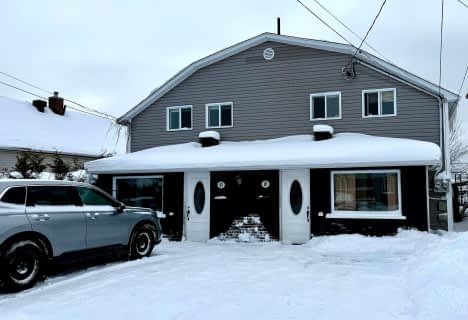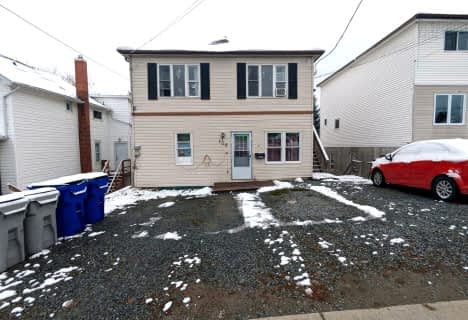
École catholique Jacques-Cartier (Timmins)
Elementary: Catholic
1.44 km
O'Gorman Intermediate Catholic School
Elementary: Catholic
1.25 km
R Ross Beattie Senior Public School
Elementary: Public
1.28 km
École catholique Sacré-Coeur (Timmins)
Elementary: Catholic
0.75 km
École catholique Don-Bosco
Elementary: Catholic
0.73 km
W Earle Miller Public School
Elementary: Public
0.48 km
NCDSB Access Center Secondary School
Secondary: Catholic
1.57 km
La Clef
Secondary: Catholic
2.03 km
École secondaire Cochrane
Secondary: Public
2.08 km
O'Gorman High School
Secondary: Catholic
1.00 km
École secondaire catholique Theriault
Secondary: Catholic
1.12 km
Timmins High and Vocational School
Secondary: Public
0.75 km

