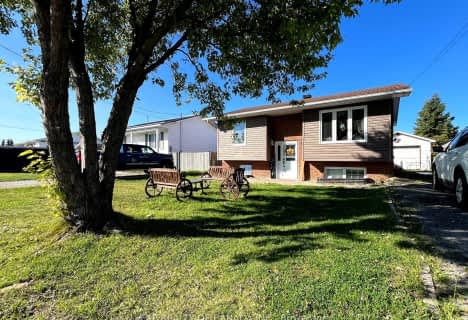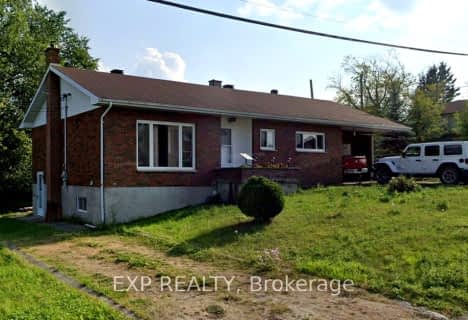
Roland Michener Secondary School (Elementary)
Elementary: Public
0.33 km
St Joseph Separate School
Elementary: Catholic
0.54 km
École catholique St-Jude
Elementary: Catholic
4.07 km
Schumacher Public School
Elementary: Public
6.32 km
Golden Avenue Public School
Elementary: Public
0.91 km
Bertha Shaw Public School
Elementary: Public
0.39 km
NCDSB Access Center Secondary School
Secondary: Catholic
8.80 km
PACE Alternative & Continuing Education
Secondary: Public
8.68 km
École secondaire Cochrane
Secondary: Public
9.26 km
Roland Michener Secondary School
Secondary: Public
0.33 km
O'Gorman High School
Secondary: Catholic
9.35 km
École secondaire catholique Theriault
Secondary: Catholic
10.04 km



