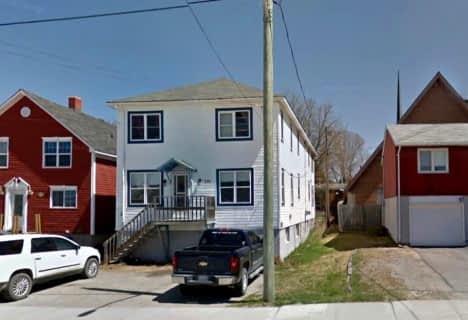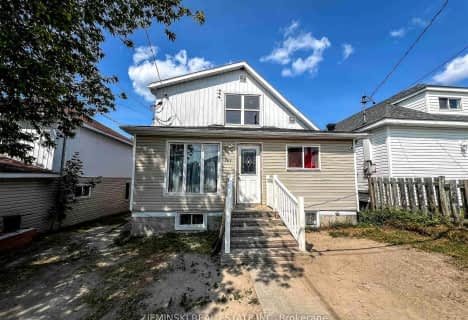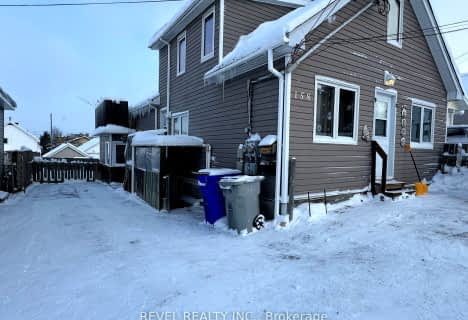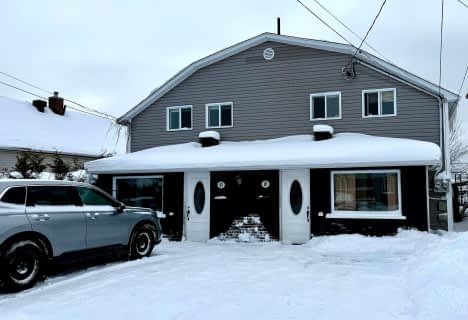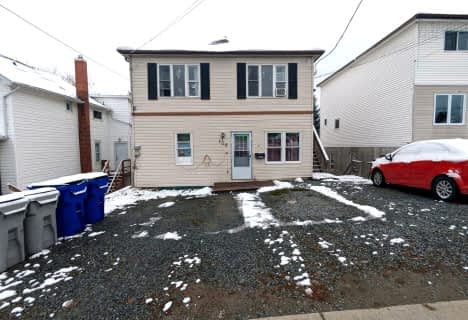
École catholique Louis-Rhéaume
Elementary: Catholic
0.69 km
École catholique Louis-Rhéaume
Elementary: Catholic
0.69 km
École catholique Jacques-Cartier (Timmins)
Elementary: Catholic
1.02 km
O'Gorman Intermediate Catholic School
Elementary: Catholic
1.05 km
St Paul Separate School
Elementary: Catholic
0.83 km
Pinecrest Public School
Elementary: Public
0.38 km
NCDSB Access Center Secondary School
Secondary: Catholic
0.89 km
PACE Alternative & Continuing Education
Secondary: Public
1.32 km
École secondaire Cochrane
Secondary: Public
1.67 km
O'Gorman High School
Secondary: Catholic
1.43 km
École secondaire catholique Theriault
Secondary: Catholic
2.13 km
Timmins High and Vocational School
Secondary: Public
2.19 km

