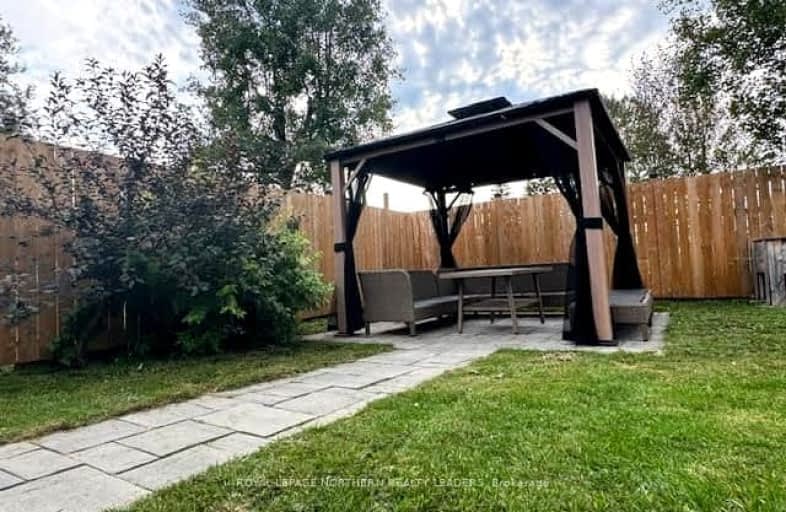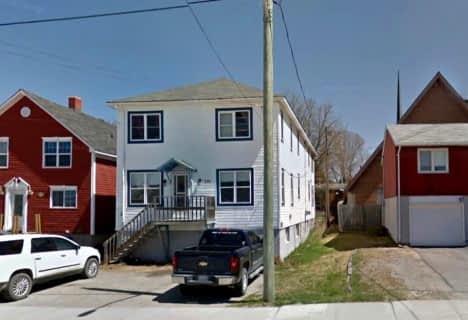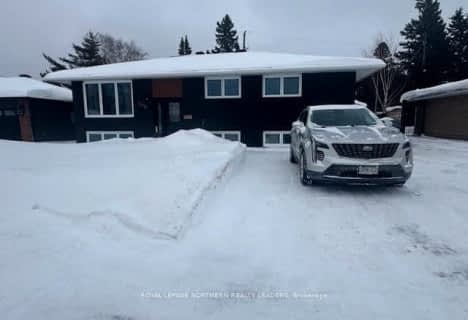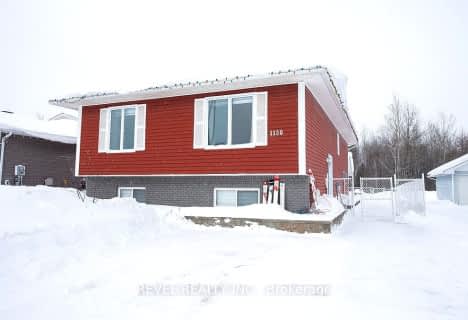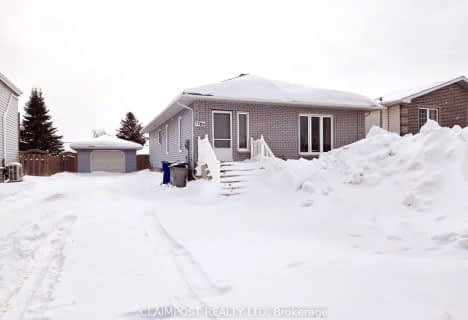Car-Dependent
- Most errands require a car.
33
/100
Somewhat Bikeable
- Most errands require a car.
32
/100

École publique Pavillon Renaissance
Elementary: Public
1.35 km
École catholique St-Dominique
Elementary: Catholic
0.42 km
École catholique Anicet-Morin
Elementary: Catholic
0.85 km
R Ross Beattie Senior Public School
Elementary: Public
1.25 km
École catholique Sacré-Coeur (Timmins)
Elementary: Catholic
1.58 km
École publique Lionel-Gauthier
Elementary: Public
1.46 km
La Clef
Secondary: Catholic
0.66 km
École secondaire Renaissance
Secondary: Public
1.36 km
École secondaire Cochrane
Secondary: Public
1.99 km
O'Gorman High School
Secondary: Catholic
1.69 km
École secondaire catholique Theriault
Secondary: Catholic
0.97 km
Timmins High and Vocational School
Secondary: Public
0.96 km
-
Participark
Timmins ON P4N 3X1 0.73km -
CFCL Historic Site
0.98km -
Denise St. Park
Denise St, Timmins ON 1km
-
TD Bank Financial Group
690 River Park Rd, Timmins ON P4P 1B4 1.45km -
CIBC
690 River Park Rd, Timmins ON P4P 1B4 1.54km -
President's Choice Financial ATM
227 Algonquin Blvd W, Timmins ON P4N 2R8 1.7km
