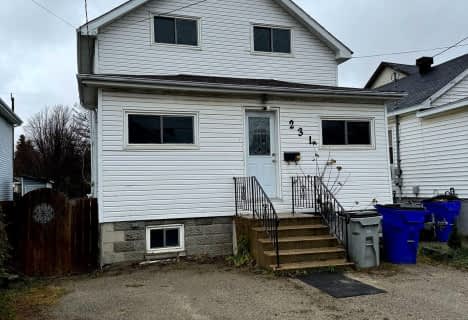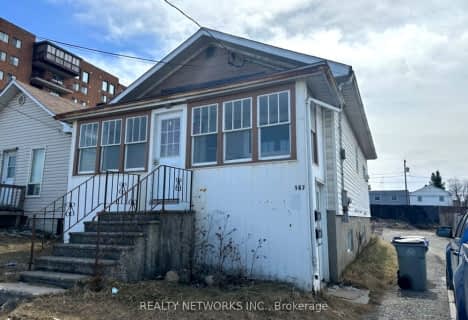
École catholique St-Charles
Elementary: Catholic
0.73 km
École catholique St-Gérard
Elementary: Catholic
0.22 km
École catholique Jacques-Cartier (Timmins)
Elementary: Catholic
2.04 km
Sacred Heart School
Elementary: Catholic
0.40 km
St Paul Separate School
Elementary: Catholic
2.05 km
Timmins Centennial Public School
Elementary: Public
0.27 km
NCDSB Access Center Secondary School
Secondary: Catholic
2.00 km
PACE Alternative & Continuing Education
Secondary: Public
1.10 km
École secondaire Cochrane
Secondary: Public
1.11 km
O'Gorman High School
Secondary: Catholic
2.28 km
École secondaire catholique Theriault
Secondary: Catholic
2.18 km
Timmins High and Vocational School
Secondary: Public
2.55 km












