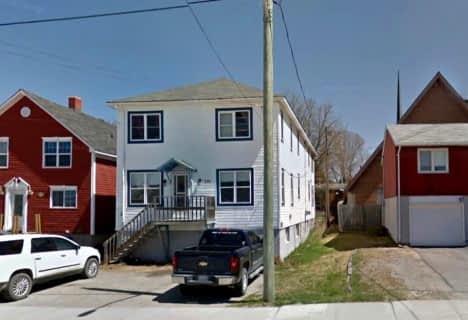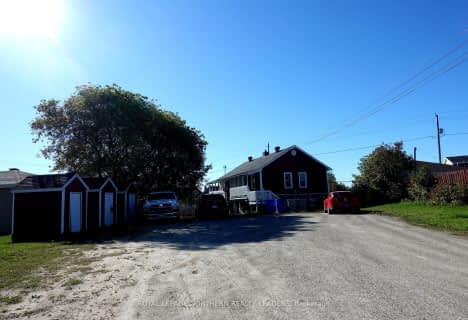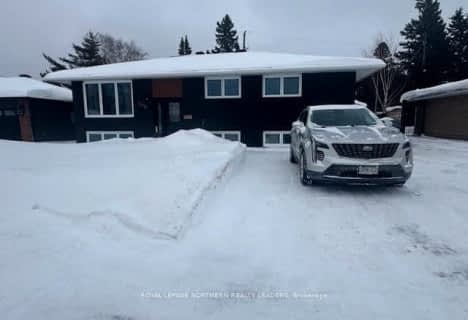
École catholique St-Charles
Elementary: Catholic
1.12 km
École catholique St-Gérard
Elementary: Catholic
0.45 km
École catholique Jacques-Cartier (Timmins)
Elementary: Catholic
2.16 km
Sacred Heart School
Elementary: Catholic
0.39 km
St Paul Separate School
Elementary: Catholic
2.13 km
Timmins Centennial Public School
Elementary: Public
0.78 km
NCDSB Access Center Secondary School
Secondary: Catholic
2.09 km
PACE Alternative & Continuing Education
Secondary: Public
1.12 km
École secondaire Cochrane
Secondary: Public
1.40 km
O'Gorman High School
Secondary: Catholic
2.49 km
École secondaire catholique Theriault
Secondary: Catholic
2.55 km
Timmins High and Vocational School
Secondary: Public
2.89 km












