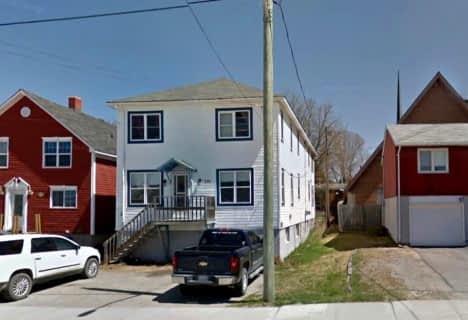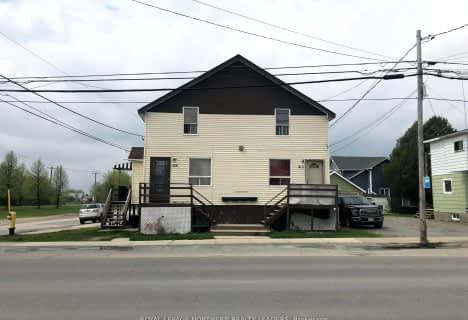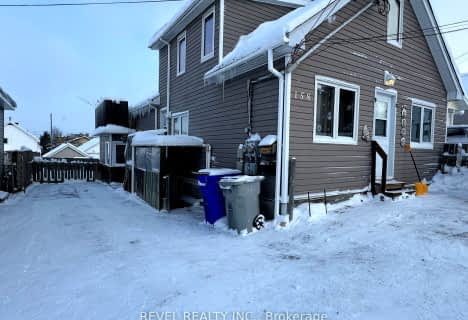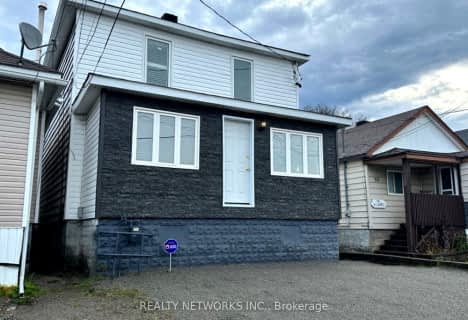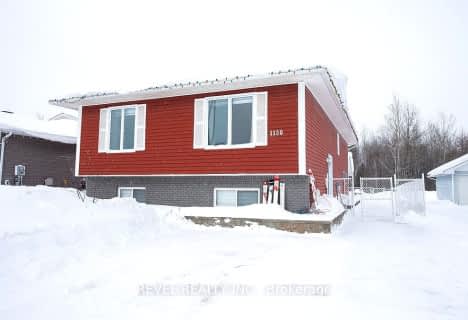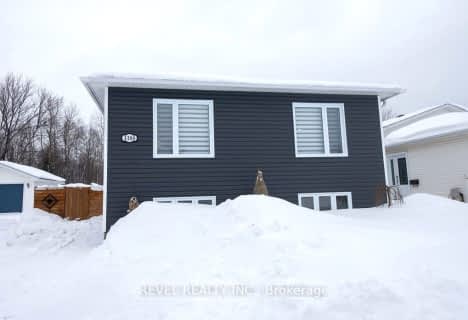
École catholique Louis-Rhéaume
Elementary: Catholic
0.70 km
École catholique Jacques-Cartier (Timmins)
Elementary: Catholic
0.54 km
O'Gorman Intermediate Catholic School
Elementary: Catholic
0.31 km
St Paul Separate School
Elementary: Catholic
0.64 km
École catholique Sacré-Coeur (Timmins)
Elementary: Catholic
0.33 km
W Earle Miller Public School
Elementary: Public
0.55 km
NCDSB Access Center Secondary School
Secondary: Catholic
0.65 km
PACE Alternative & Continuing Education
Secondary: Public
1.58 km
École secondaire Cochrane
Secondary: Public
1.42 km
O'Gorman High School
Secondary: Catholic
0.31 km
École secondaire catholique Theriault
Secondary: Catholic
1.04 km
Timmins High and Vocational School
Secondary: Public
0.95 km

