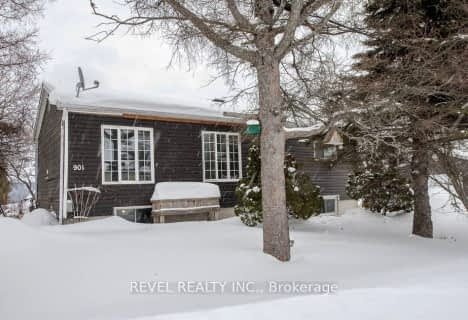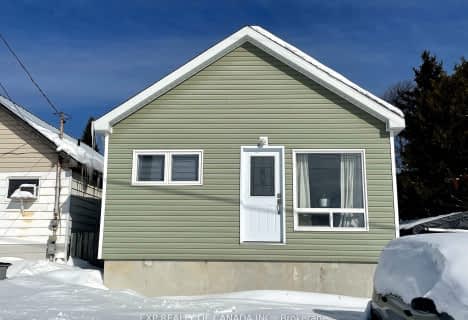
Roland Michener Secondary School (Elementary)
Elementary: Public
3.28 km
St Joseph Separate School
Elementary: Catholic
2.69 km
École catholique St-Jude
Elementary: Catholic
1.06 km
Schumacher Public School
Elementary: Public
9.39 km
Golden Avenue Public School
Elementary: Public
3.43 km
Bertha Shaw Public School
Elementary: Public
2.98 km
NCDSB Access Center Secondary School
Secondary: Catholic
11.79 km
PACE Alternative & Continuing Education
Secondary: Public
11.74 km
École secondaire Cochrane
Secondary: Public
12.31 km
Roland Michener Secondary School
Secondary: Public
3.28 km
O'Gorman High School
Secondary: Catholic
12.32 km
École secondaire catholique Theriault
Secondary: Catholic
13.03 km


