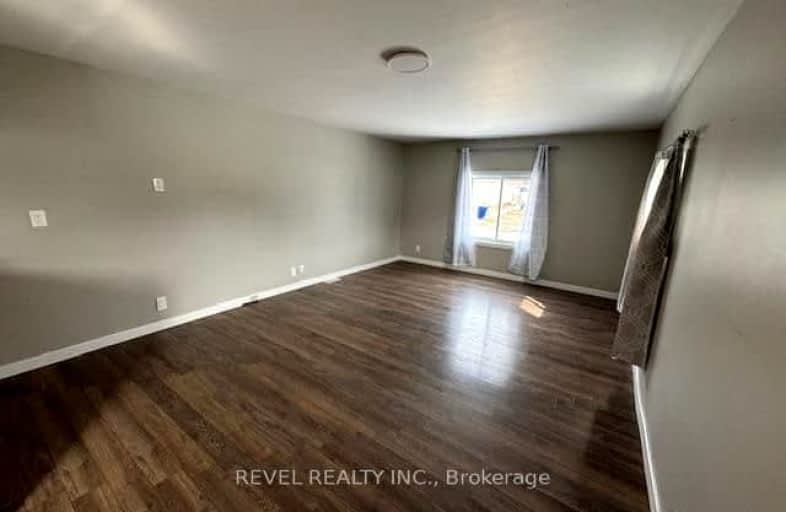Car-Dependent
- Almost all errands require a car.
0
/100
Somewhat Bikeable
- Most errands require a car.
26
/100

École publique Pavillon Renaissance
Elementary: Public
6.15 km
École catholique St-Dominique
Elementary: Catholic
7.25 km
École catholique Anicet-Morin
Elementary: Catholic
6.67 km
R Ross Beattie Senior Public School
Elementary: Public
8.45 km
École publique Lionel-Gauthier
Elementary: Public
6.05 km
Timmins Centennial Public School
Elementary: Public
8.27 km
La Clef
Secondary: Catholic
7.14 km
École secondaire Renaissance
Secondary: Public
6.14 km
École secondaire Cochrane
Secondary: Public
8.67 km
O'Gorman High School
Secondary: Catholic
9.05 km
École secondaire catholique Theriault
Secondary: Catholic
8.29 km
Timmins High and Vocational School
Secondary: Public
8.42 km
-
CFCL Historic Site
7.75km -
Dog Park
Timmins ON 7.76km -
Participark
Timmins ON P4N 3X1 7.82km
-
Scotiabank
104 Crescent Ave, Timmins ON P4N 4J1 5.51km -
CIBC
1455 Riverside Dr, Timmins ON P4R 1M8 5.71km -
Scotiabank
1500 Riverside Dr, Timmins ON P4R 1A1 5.71km
