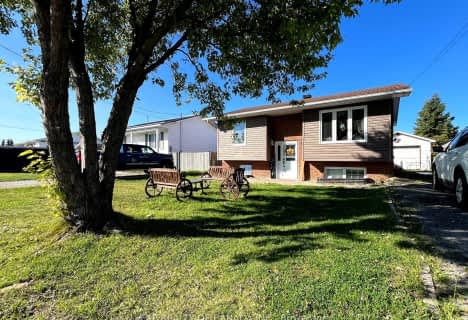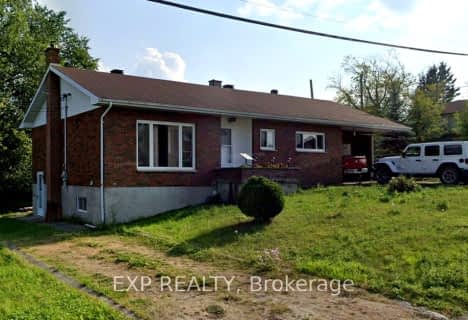
Roland Michener Secondary School (Elementary)
Elementary: Public
3.57 km
St Joseph Separate School
Elementary: Catholic
2.98 km
École catholique St-Jude
Elementary: Catholic
0.75 km
Schumacher Public School
Elementary: Public
9.70 km
Golden Avenue Public School
Elementary: Public
3.70 km
Bertha Shaw Public School
Elementary: Public
3.27 km
NCDSB Access Center Secondary School
Secondary: Catholic
12.11 km
PACE Alternative & Continuing Education
Secondary: Public
12.05 km
École secondaire Cochrane
Secondary: Public
12.62 km
Roland Michener Secondary School
Secondary: Public
3.57 km
O'Gorman High School
Secondary: Catholic
12.64 km
École secondaire catholique Theriault
Secondary: Catholic
13.35 km


