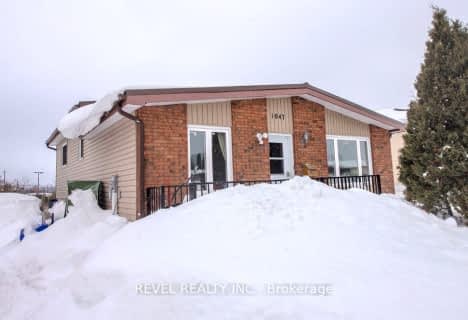
Roland Michener Secondary School (Elementary)
Elementary: Public
0.61 km
St Joseph Separate School
Elementary: Catholic
0.62 km
École catholique St-Jude
Elementary: Catholic
3.98 km
Schumacher Public School
Elementary: Public
6.56 km
Golden Avenue Public School
Elementary: Public
0.30 km
Bertha Shaw Public School
Elementary: Public
0.48 km
NCDSB Access Center Secondary School
Secondary: Catholic
9.15 km
PACE Alternative & Continuing Education
Secondary: Public
8.95 km
École secondaire Cochrane
Secondary: Public
9.54 km
Roland Michener Secondary School
Secondary: Public
0.61 km
O'Gorman High School
Secondary: Catholic
9.72 km
École secondaire catholique Theriault
Secondary: Catholic
10.38 km




