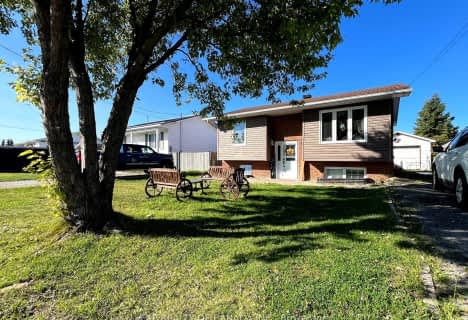Sold on Dec 11, 2015
Note: Property is not currently for sale or for rent.

-
Type: Detached
-
Style: Bungalow
-
Lot Size: 0 x 0
-
Age: No Data
-
Days on Site: 68 Days
-
Added: Sep 13, 2024 (2 months on market)
-
Updated:
-
Last Checked: 2 months ago
-
MLS®#: T9324190
-
Listed By: Claimpost realty ltd, brokerage
SIMPLY AMAZING WITH NOTHING TO DO! QUALITY BUILT 1 YEAR OLD. NO BETTER FEELING THAN WALKING IN TO THE GORGEOUS OPEN CONCEPT DESIGN HOME. CUSTOM KITCHEN WITH ALL APPLIANCES. PERFECT PLACE TO HANG OUT. HARDWOOD FLOORING THROUGHOUT AND HEATED CERAMICS. MASTER BEDROOM HAS A FULL 4 PIECE ENSUITE. REST AND RELAX. LARGE `L` SHAPED REC ROOM HAS SO MUCH SPACEEASILY CONVERTED TO EXTRA BEDROOMS BUT YOU WILL ENJOY THE SPACE. ATTACHED GARAGE TO PARK CAR OR TOYS. DON`T LET THIS HOUSE FOOL YOU, IT`S BIGGER THAN YOU THINK. NEED MORE SPACE OUTSIDE MAYBE FOR FUTURE GARAGE - SITS ON A LARGE DOUBLE LOT. THIS WILL NOT DISAPPOINT YOU, ALL THE BELLS AND WHISTLES ARE HERE. CALL TO VIEW.
Property Details
Facts for 65 Kenneth Crescent, Timmins
Status
Days on Market: 68
Last Status: Sold
Sold Date: Dec 11, 2015
Closed Date: Dec 21, 2015
Expiry Date: Dec 14, 2015
Sold Price: $350,000
Unavailable Date: Dec 11, 2015
Input Date: Oct 06, 2015
Property
Status: Sale
Property Type: Detached
Style: Bungalow
Area: Timmins
Inside
Bedrooms: 3
Bathrooms: 3
Rooms: 5
Fireplace: No
Washrooms: 3
Building
Basement: Finished
Heat Type: Forced Air
Heat Source: Gas
Special Designation: Unknown
Parking
Garage Type: None
Total Parking Spaces: 4
Fees
Tax Legal Description: PCL 58-1 SEC M385C SR0; LT 58 PL M385C WHITNEY PT BLK B PL M385C
Land
Cross Street: OFF OF EARL STREET
Municipality District: Timmins
Fronting On: West
Pool: None
Sewer: Sewers
Acres: < .50
Zoning: NA R2
Rooms
Room details for 65 Kenneth Crescent, Timmins
| Type | Dimensions | Description |
|---|---|---|
| Living Main | - | |
| Kitchen Main | 4.16 x 3.65 | |
| Br Main | 3.17 x 3.25 | |
| Bathroom Main | - | |
| Bathroom Bsmt | - | |
| Br Main | 3.65 x 4.16 | |
| Br Main | 2.97 x 3.12 | |
| Bathroom Main | - | |
| Other Bsmt | - | |
| Other Bsmt | 2.87 x 2.64 |
| XXXXXXXX | XXX XX, XXXX |
XXXX XXX XXXX |
$XXX,XXX |
| XXX XX, XXXX |
XXXXXX XXX XXXX |
$XXX,XXX | |
| XXXXXXXX | XXX XX, XXXX |
XXXX XXX XXXX |
$XXX,XXX |
| XXX XX, XXXX |
XXXXXX XXX XXXX |
$XXX,XXX |
| XXXXXXXX XXXX | XXX XX, XXXX | $470,000 XXX XXXX |
| XXXXXXXX XXXXXX | XXX XX, XXXX | $419,900 XXX XXXX |
| XXXXXXXX XXXX | XXX XX, XXXX | $346,000 XXX XXXX |
| XXXXXXXX XXXXXX | XXX XX, XXXX | $349,900 XXX XXXX |

Roland Michener Secondary School (Elementary)
Elementary: PublicSt Joseph Separate School
Elementary: CatholicÉcole catholique St-Jude
Elementary: CatholicSchumacher Public School
Elementary: PublicGolden Avenue Public School
Elementary: PublicBertha Shaw Public School
Elementary: PublicNCDSB Access Center Secondary School
Secondary: CatholicPACE Alternative & Continuing Education
Secondary: PublicÉcole secondaire Cochrane
Secondary: PublicRoland Michener Secondary School
Secondary: PublicO'Gorman High School
Secondary: CatholicÉcole secondaire catholique Theriault
Secondary: Catholic- — bath
- — bed
- — sqft

