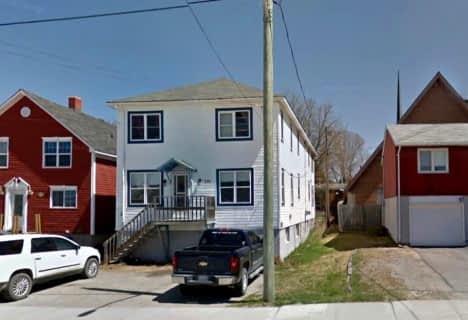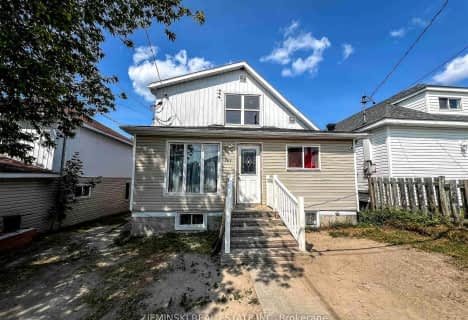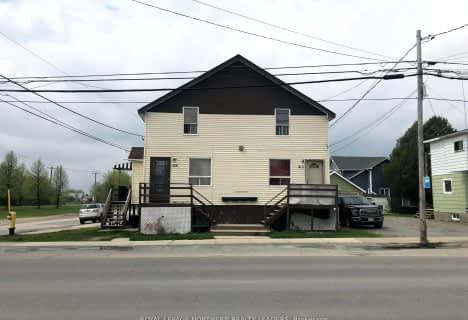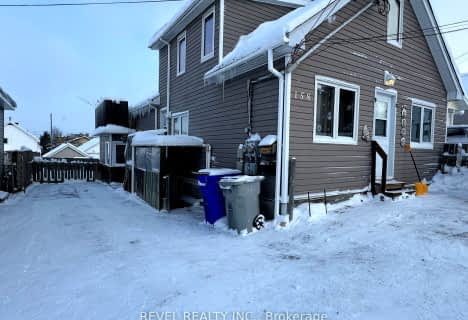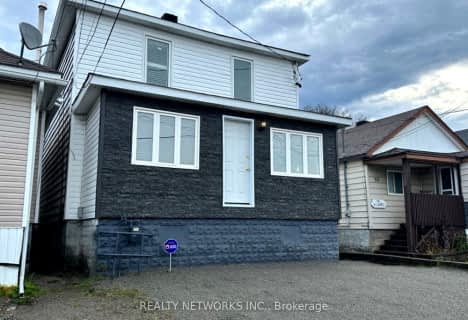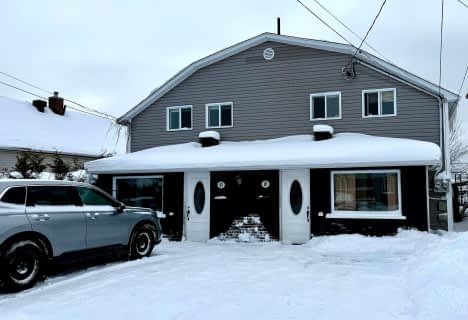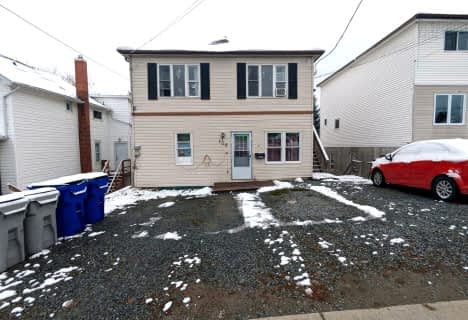
École catholique Louis-Rhéaume
Elementary: Catholic
1.00 km
École catholique Louis-Rhéaume
Elementary: Catholic
1.01 km
École catholique Jacques-Cartier (Timmins)
Elementary: Catholic
1.34 km
O'Gorman Intermediate Catholic School
Elementary: Catholic
1.39 km
St Paul Separate School
Elementary: Catholic
1.16 km
Pinecrest Public School
Elementary: Public
0.41 km
NCDSB Access Center Secondary School
Secondary: Catholic
1.21 km
PACE Alternative & Continuing Education
Secondary: Public
1.47 km
École secondaire Cochrane
Secondary: Public
1.90 km
O'Gorman High School
Secondary: Catholic
1.77 km
École secondaire catholique Theriault
Secondary: Catholic
2.45 km
Timmins High and Vocational School
Secondary: Public
2.53 km

