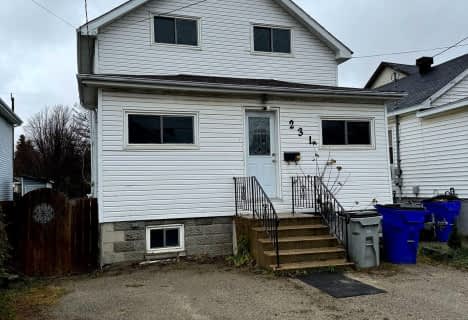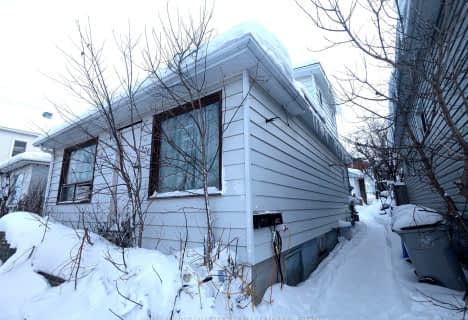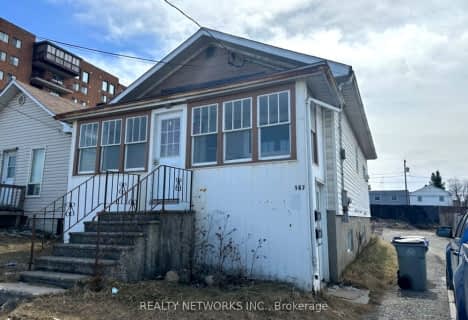
École catholique St-Charles
Elementary: Catholic
0.77 km
École catholique Jacques-Cartier (Timmins)
Elementary: Catholic
0.70 km
O'Gorman Intermediate Catholic School
Elementary: Catholic
0.95 km
Sacred Heart School
Elementary: Catholic
1.12 km
St Paul Separate School
Elementary: Catholic
0.72 km
R Ross Beattie Senior Public School
Elementary: Public
0.96 km
NCDSB Access Center Secondary School
Secondary: Catholic
0.66 km
PACE Alternative & Continuing Education
Secondary: Public
0.43 km
École secondaire Cochrane
Secondary: Public
0.38 km
O'Gorman High School
Secondary: Catholic
1.01 km
École secondaire catholique Theriault
Secondary: Catholic
1.26 km
Timmins High and Vocational School
Secondary: Public
1.53 km






