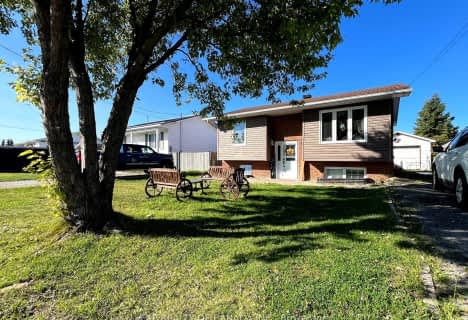
Roland Michener Secondary School (Elementary)
Elementary: Public
4.37 km
St Joseph Separate School
Elementary: Catholic
3.79 km
École catholique St-Jude
Elementary: Catholic
0.53 km
Schumacher Public School
Elementary: Public
10.48 km
Golden Avenue Public School
Elementary: Public
4.50 km
Bertha Shaw Public School
Elementary: Public
4.08 km
NCDSB Access Center Secondary School
Secondary: Catholic
12.86 km
PACE Alternative & Continuing Education
Secondary: Public
12.82 km
École secondaire Cochrane
Secondary: Public
13.39 km
Roland Michener Secondary School
Secondary: Public
4.37 km
O'Gorman High School
Secondary: Catholic
13.38 km
École secondaire catholique Theriault
Secondary: Catholic
14.10 km

