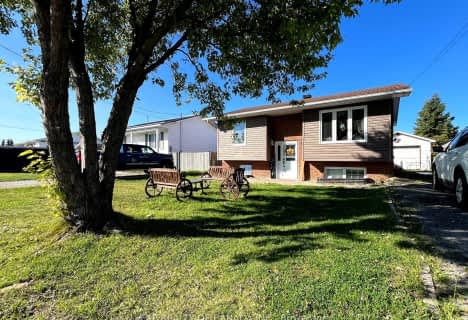
Roland Michener Secondary School (Elementary)
Elementary: Public
2.31 km
St Joseph Separate School
Elementary: Catholic
1.76 km
École catholique St-Jude
Elementary: Catholic
2.12 km
Schumacher Public School
Elementary: Public
8.35 km
Golden Avenue Public School
Elementary: Public
2.58 km
Bertha Shaw Public School
Elementary: Public
2.05 km
NCDSB Access Center Secondary School
Secondary: Catholic
10.73 km
PACE Alternative & Continuing Education
Secondary: Public
10.68 km
École secondaire Cochrane
Secondary: Public
11.25 km
Roland Michener Secondary School
Secondary: Public
2.31 km
O'Gorman High School
Secondary: Catholic
11.25 km
École secondaire catholique Theriault
Secondary: Catholic
11.97 km

