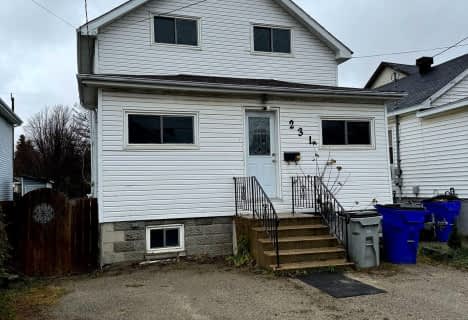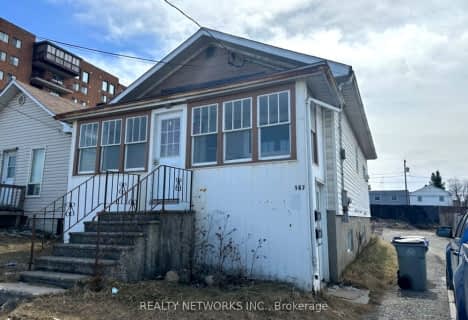
École publique Pavillon Renaissance
Elementary: Public
0.94 km
École catholique St-Dominique
Elementary: Catholic
0.49 km
École catholique Anicet-Morin
Elementary: Catholic
0.55 km
R Ross Beattie Senior Public School
Elementary: Public
1.63 km
École catholique Sacré-Coeur (Timmins)
Elementary: Catholic
2.00 km
École publique Lionel-Gauthier
Elementary: Public
1.05 km
La Clef
Secondary: Catholic
0.67 km
École secondaire Renaissance
Secondary: Public
0.95 km
École secondaire Cochrane
Secondary: Public
2.32 km
O'Gorman High School
Secondary: Catholic
2.10 km
École secondaire catholique Theriault
Secondary: Catholic
1.37 km
Timmins High and Vocational School
Secondary: Public
1.38 km












