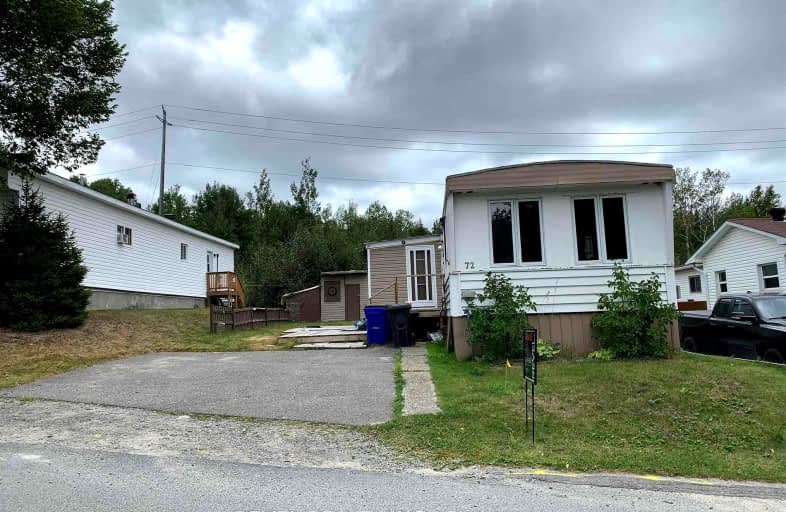Car-Dependent
- Almost all errands require a car.
18
/100
Somewhat Bikeable
- Most errands require a car.
26
/100

École catholique St-Gérard
Elementary: Catholic
1.29 km
Schumacher Public School
Elementary: Public
1.63 km
Sacred Heart School
Elementary: Catholic
0.99 km
St Paul Separate School
Elementary: Catholic
2.06 km
Pinecrest Public School
Elementary: Public
2.20 km
Timmins Centennial Public School
Elementary: Public
1.60 km
NCDSB Access Center Secondary School
Secondary: Catholic
2.05 km
PACE Alternative & Continuing Education
Secondary: Public
1.20 km
École secondaire Cochrane
Secondary: Public
1.73 km
O'Gorman High School
Secondary: Catholic
2.59 km
École secondaire catholique Theriault
Secondary: Catholic
2.87 km
Timmins High and Vocational School
Secondary: Public
3.16 km
-
Hollinger Mine Bike Trail
Timmins ON P4N 1M8 0.52km -
Hollinger Park Playground
0.85km -
Flintstone Park
1.65km
-
CIBC
562 Algonquin Blvd E, Timmins ON P4N 1B7 1.01km -
TD Canada Trust ATM
273 3rd Ave, Timmins ON P4N 1E2 1.07km -
HSBC ATM
146 Cedar St S, Timmins ON P4N 2G8 1.1km
