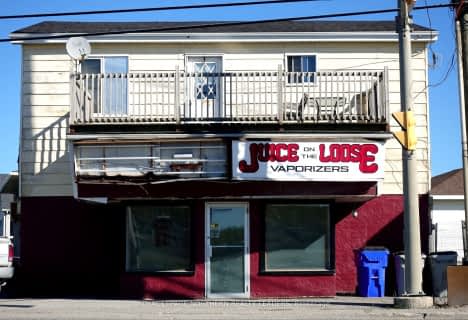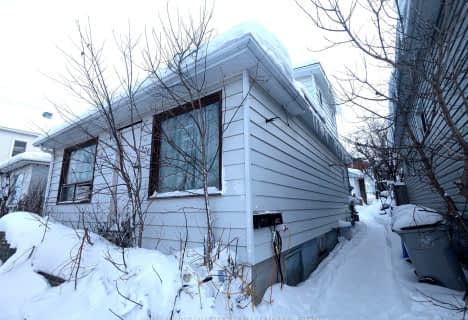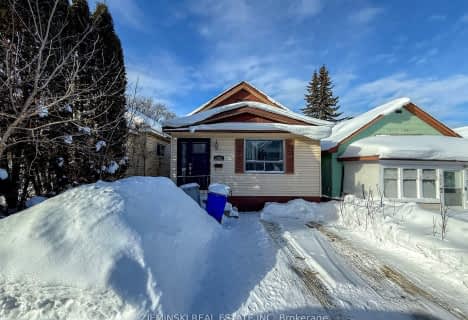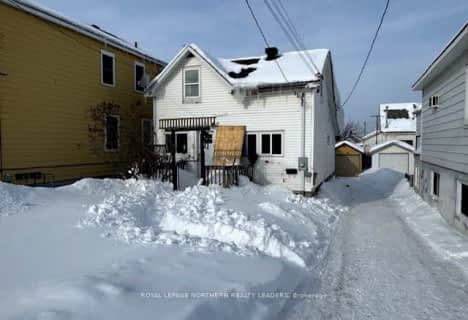
École catholique Jacques-Cartier (Timmins)
Elementary: Catholic
1.41 km
O'Gorman Intermediate Catholic School
Elementary: Catholic
1.25 km
R Ross Beattie Senior Public School
Elementary: Public
1.15 km
École catholique Sacré-Coeur (Timmins)
Elementary: Catholic
0.71 km
École catholique Don-Bosco
Elementary: Catholic
0.90 km
W Earle Miller Public School
Elementary: Public
0.59 km
NCDSB Access Center Secondary School
Secondary: Catholic
1.55 km
La Clef
Secondary: Catholic
1.84 km
École secondaire Cochrane
Secondary: Public
1.98 km
O'Gorman High School
Secondary: Catholic
0.95 km
École secondaire catholique Theriault
Secondary: Catholic
0.96 km
Timmins High and Vocational School
Secondary: Public
0.58 km







