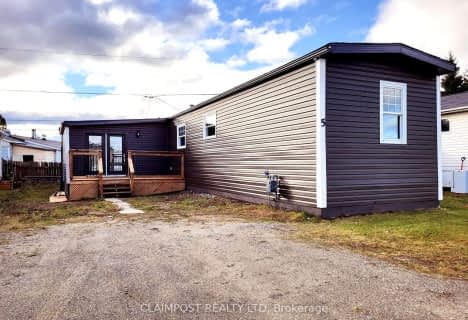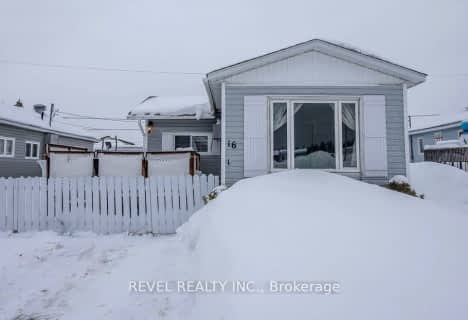
École catholique Louis-Rhéaume
Elementary: Catholic
2.89 km
École catholique Louis-Rhéaume
Elementary: Catholic
2.90 km
Schumacher Public School
Elementary: Public
0.14 km
Sacred Heart School
Elementary: Catholic
2.66 km
St Paul Separate School
Elementary: Catholic
2.88 km
Pinecrest Public School
Elementary: Public
2.25 km
NCDSB Access Center Secondary School
Secondary: Catholic
2.91 km
PACE Alternative & Continuing Education
Secondary: Public
2.52 km
École secondaire Cochrane
Secondary: Public
3.12 km
O'Gorman High School
Secondary: Catholic
3.52 km
École secondaire catholique Theriault
Secondary: Catholic
4.07 km
Timmins High and Vocational School
Secondary: Public
4.24 km




