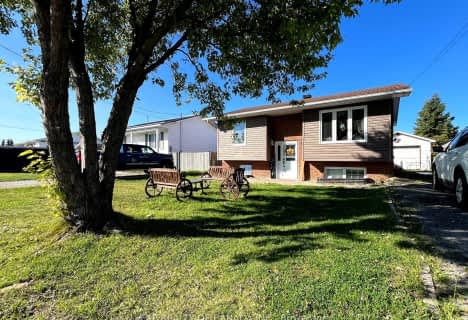Note: Property is not currently for sale or for rent.

-
Type: Detached
-
Style: Bungalow
-
Lot Size: 33.01 x 126
-
Age: No Data
-
Taxes: $3,603 per year
-
Days on Site: 17 Days
-
Added: Sep 04, 2024 (2 weeks on market)
-
Updated:
-
Last Checked: 2 months ago
-
MLS®#: T9287931
Adorable Bungalow with options. This single family home was once a 2 unit, 3+3 bdr income property and can be converted back with relative ease and city approval. For those looking for a 3+2 bedroom, 2 bath home, you must put this one on your list! This quiet Bob's Lake Dr, all brick home, is sure to provide the space you need. Large main living area, open to kitchen and dining room, cozy gas fireplace, 2 nice size bedrooms and Primary with walk-in closet. The lower level has a rec room with projector, a second gas fire place, open home office with tons of storage, and finished laundry room. 1 of the large basement bedrooms has been opened up to a second bed creating a attached dressing room complete with sink. A second basement bedroom completes this level. The backyard boast mature landscape, a deck, gazebo and pool. Newer roof and windows.
Property Details
Facts for 817 Bob's Lake Drive, Timmins
Status
Days on Market: 17
Last Status: Sold
Sold Date: Jul 14, 2022
Closed Date: Aug 19, 2022
Expiry Date: Sep 22, 2022
Sold Price: $290,000
Unavailable Date: Jul 14, 2022
Input Date: Jun 23, 2022
Property
Status: Sale
Property Type: Detached
Style: Bungalow
Area: Timmins
Community: East
Availability Date: Immediate
Inside
Bedrooms: 3
Bedrooms Plus: 2
Bathrooms: 2
Rooms: 6
Fireplace: Yes
Washrooms: 2
Building
Basement: Finished
Heat Type: Other
Heat Source: Gas
Special Designation: Unknown
Parking
Garage Type: None
Total Parking Spaces: 2
Fees
Tax Year: 2022
Tax Legal Description: PCL 5304 SEC WAT SRO; LT 1 PL M48C WHITNEY; CITY OF TIMMINS
Taxes: $3,603
Land
Cross Street: Off Highway 101 East
Municipality District: Timmins
Fronting On: South
Pool: None
Sewer: Sewers
Lot Depth: 126
Lot Frontage: 33.01
Acres: < .50
Zoning: NA-R2
Rooms
Room details for 817 Bob's Lake Drive, Timmins
| Type | Dimensions | Description |
|---|---|---|
| Foyer Main | 1.93 x 2.46 | |
| Living Main | 6.09 x 3.73 | |
| Dining Main | 2.59 x 2.74 | |
| Kitchen Main | 2.43 x 3.37 | |
| Br Main | 2.54 x 4.21 | |
| Br Main | - | |
| 2nd Br Main | 3.50 x 3.75 | |
| Bathroom Main | - | |
| Other Bsmt | 4.74 x 4.03 | |
| Office Bsmt | 2.92 x 4.95 | |
| Other Bsmt | - | |
| Other Bsmt | 5.23 x 2.97 |
| XXXXXXXX | XXX XX, XXXX |
XXXX XXX XXXX |
$XXX,XXX |
| XXX XX, XXXX |
XXXXXX XXX XXXX |
$XXX,XXX |
| XXXXXXXX XXXX | XXX XX, XXXX | $290,000 XXX XXXX |
| XXXXXXXX XXXXXX | XXX XX, XXXX | $289,900 XXX XXXX |

Roland Michener Secondary School (Elementary)
Elementary: PublicSt Joseph Separate School
Elementary: CatholicÉcole catholique St-Jude
Elementary: CatholicSchumacher Public School
Elementary: PublicGolden Avenue Public School
Elementary: PublicBertha Shaw Public School
Elementary: PublicNCDSB Access Center Secondary School
Secondary: CatholicPACE Alternative & Continuing Education
Secondary: PublicÉcole secondaire Cochrane
Secondary: PublicRoland Michener Secondary School
Secondary: PublicO'Gorman High School
Secondary: CatholicÉcole secondaire catholique Theriault
Secondary: Catholic- — bath
- — bed
- — sqft

