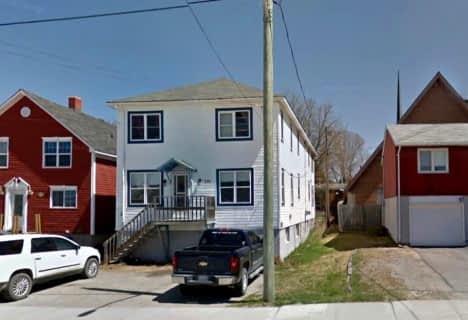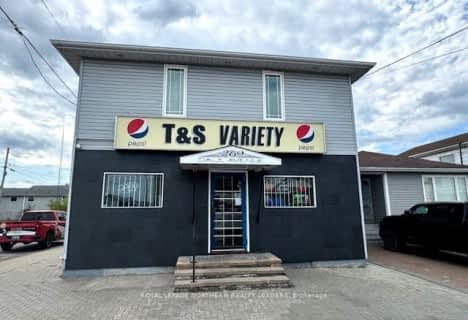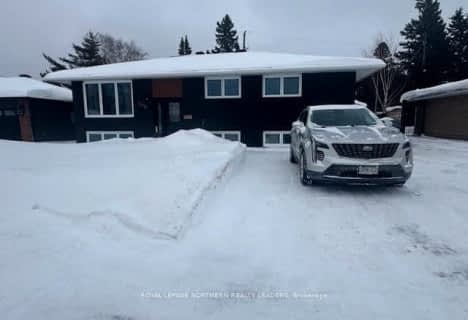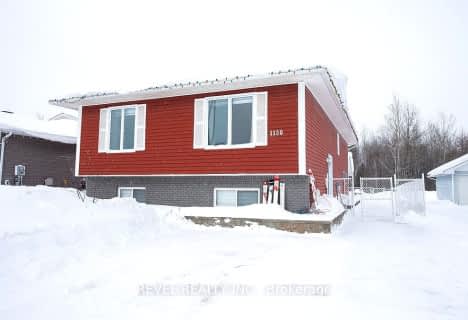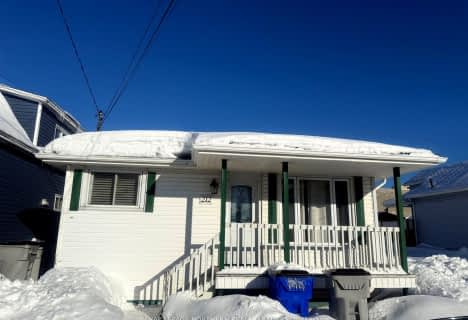
École catholique St-Charles
Elementary: Catholic
0.79 km
École catholique Louis-Rhéaume
Elementary: Catholic
1.29 km
École catholique Jacques-Cartier (Timmins)
Elementary: Catholic
0.71 km
O'Gorman Intermediate Catholic School
Elementary: Catholic
0.95 km
Sacred Heart School
Elementary: Catholic
1.11 km
St Paul Separate School
Elementary: Catholic
0.72 km
NCDSB Access Center Secondary School
Secondary: Catholic
0.66 km
PACE Alternative & Continuing Education
Secondary: Public
0.41 km
École secondaire Cochrane
Secondary: Public
0.40 km
O'Gorman High School
Secondary: Catholic
1.03 km
École secondaire catholique Theriault
Secondary: Catholic
1.29 km
Timmins High and Vocational School
Secondary: Public
1.56 km

