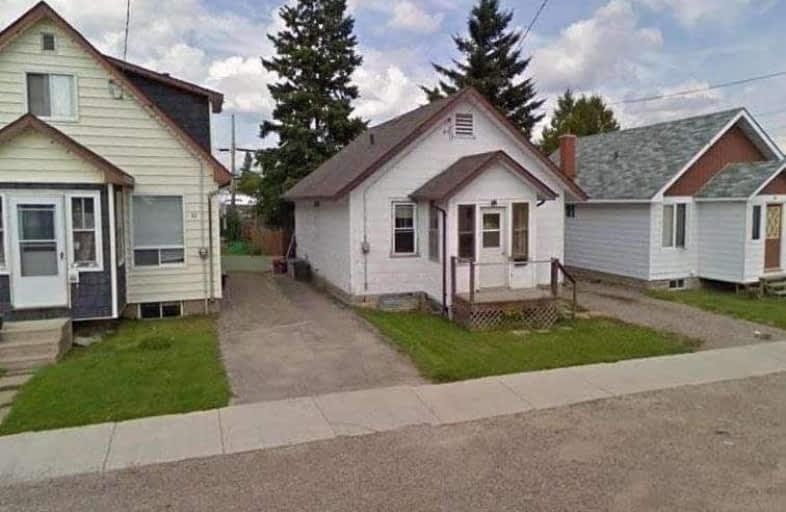Sold on Apr 29, 2021
Note: Property is not currently for sale or for rent.

-
Type: Detached
-
Style: Bungalow
-
Lot Size: 33 x 94
-
Age: No Data
-
Taxes: $2,047 per year
-
Days on Site: 114 Days
-
Added: Sep 03, 2024 (3 months on market)
-
Updated:
-
Last Checked: 2 months ago
-
MLS®#: T9286559
-
Listed By: Re/max pursuit realty corp., brokerage
Why rent when you can own! This cozy 2 bedroom bungalow with a full solid basement is located in the quaint little community of South Porcupine and only a short distance from Timmins. This home is a perfect starter with a small porch, welcoming living room, master bedroom, eat-in kitchen, 4 piece bath and second bedroom. Basement is fully open with a newer furnace, breaker panel and washer/dryer hookups. Fantastic fully fenced yard with a storage shed and built-in gazebo. parking for 2+ vehicles. This could be what you are searching for!
Property Details
Facts for 84 Cecile Avenue, Timmins
Status
Days on Market: 114
Last Status: Sold
Sold Date: Apr 29, 2021
Closed Date: Jun 15, 2021
Expiry Date: Jul 30, 2021
Sold Price: $117,000
Unavailable Date: Apr 29, 2021
Input Date: Jan 05, 2021
Property
Status: Sale
Property Type: Detached
Style: Bungalow
Area: Timmins
Community: South of Highway
Availability Date: TBD
Inside
Bedrooms: 2
Bathrooms: 1
Rooms: 4
Fireplace: No
Washrooms: 1
Building
Basement: Unfinished
Heat Type: Forced Air
Heat Source: Gas
Special Designation: Unknown
Parking
Garage Type: None
Total Parking Spaces: 2
Fees
Tax Year: 2020
Tax Legal Description: PCL 5274 SEC WAT SRO; PT LT 32 PL M28C TISDALE; CITY OF TIMMINS
Taxes: $2,047
Land
Cross Street: From Hwy 101 E, turn
Municipality District: Timmins
Fronting On: North
Parcel Number: 653970438
Pool: None
Sewer: Sewers
Lot Depth: 94
Lot Frontage: 33
Zoning: NA-R2
Rooms
Room details for 84 Cecile Avenue, Timmins
| Type | Dimensions | Description |
|---|---|---|
| Living Main | 4.87 x 3.35 | |
| Prim Bdrm Main | 2.87 x 3.96 | |
| Bathroom Main | - | |
| Kitchen Main | 3.35 x 3.96 | |
| 2nd Br Main | 2.87 x 3.35 |
| XXXXXXXX | XXX XX, XXXX |
XXXX XXX XXXX |
$XXX,XXX |
| XXX XX, XXXX |
XXXXXX XXX XXXX |
$XXX,XXX | |
| XXXXXXXX | XXX XX, XXXX |
XXXX XXX XXXX |
$XXX,XXX |
| XXX XX, XXXX |
XXXXXX XXX XXXX |
$XXX,XXX |
| XXXXXXXX XXXX | XXX XX, XXXX | $117,000 XXX XXXX |
| XXXXXXXX XXXXXX | XXX XX, XXXX | $129,900 XXX XXXX |
| XXXXXXXX XXXX | XXX XX, XXXX | $117,000 XXX XXXX |
| XXXXXXXX XXXXXX | XXX XX, XXXX | $125,000 XXX XXXX |

Roland Michener Secondary School (Elementary)
Elementary: PublicSt Joseph Separate School
Elementary: CatholicÉcole catholique St-Jude
Elementary: CatholicSchumacher Public School
Elementary: PublicGolden Avenue Public School
Elementary: PublicBertha Shaw Public School
Elementary: PublicNCDSB Access Center Secondary School
Secondary: CatholicPACE Alternative & Continuing Education
Secondary: PublicÉcole secondaire Cochrane
Secondary: PublicRoland Michener Secondary School
Secondary: PublicO'Gorman High School
Secondary: CatholicÉcole secondaire catholique Theriault
Secondary: Catholic