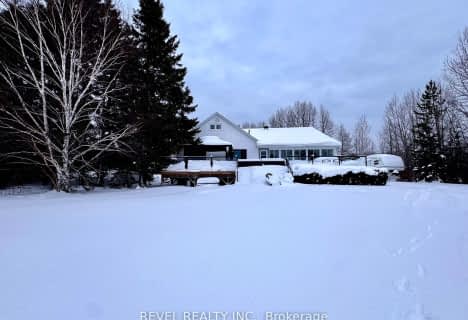Note: Property is not currently for sale or for rent.

-
Type: Detached
-
Style: Bungalow
-
Lot Size: 200.69 x 0
-
Age: No Data
-
Taxes: $4,850 per year
-
Days on Site: 36 Days
-
Added: Sep 04, 2024 (1 month on market)
-
Updated:
-
Last Checked: 2 months ago
-
MLS®#: T9290800
This is the one you have been waiting for!!! 2,000+ sqft 3+2 bedroom bungalow with detached 2 car, heated garage on 1.03 acres. Countless amenities here inc- above ground heated pool, hot tub, 16 x 16 gazebo with skylights, 30x36 detached garage, walk out basement, municipal water and more. Large oak kitchen with built in appliances, granite counter tops and peninsula seating. Bright 5 pc main level bath. 3 nice size bedrooms with great closets. Tons of space to entertain with a formal family room, separate living room and finished rec room. 2 large basement bedroom provide tons of options to grow along with the bonus main level gym, office or game room, you choose.
Property Details
Facts for 90 Hallnor Road, Timmins
Status
Days on Market: 36
Last Status: Sold
Sold Date: Sep 20, 2022
Closed Date: Oct 30, 2022
Expiry Date: Oct 12, 2022
Sold Price: $539,900
Unavailable Date: Sep 20, 2022
Input Date: Aug 15, 2022
Property
Status: Sale
Property Type: Detached
Style: Bungalow
Area: Timmins
Community: East
Availability Date: TBD
Inside
Bedrooms: 3
Bedrooms Plus: 2
Bathrooms: 2
Rooms: 8
Den/Family Room: Yes
Fireplace: No
Washrooms: 2
Building
Basement: Finished
Heat Type: Forced Air
Heat Source: Gas
Special Designation: Unknown
Parking
Garage Type: None
Total Parking Spaces: 15
Fees
Tax Year: 2022
Tax Legal Description: see document center
Taxes: $4,850
Land
Cross Street: Traveling east on hw
Municipality District: Timmins
Fronting On: East
Pool: None
Sewer: Septic
Lot Frontage: 200.69
Acres: < .50
Zoning: RD-RE2
Rooms
Room details for 90 Hallnor Road, Timmins
| Type | Dimensions | Description |
|---|---|---|
| Foyer Main | 5.35 x 1.87 | |
| Family Main | 3.47 x 6.57 | |
| Living Main | 5.63 x 3.91 | |
| Dining Main | 3.50 x 3.20 | |
| Kitchen Main | 3.50 x 3.60 | |
| Br Main | 3.47 x 2.94 | |
| 2nd Br Main | 3.47 x 3.30 | |
| Bathroom Main | - | |
| Br Main | 4.19 x 4.21 | |
| Other Main | - | |
| Other Bsmt | - | |
| Other Bsmt | - |
| XXXXXXXX | XXX XX, XXXX |
XXXX XXX XXXX |
$XXX,XXX |
| XXX XX, XXXX |
XXXXXX XXX XXXX |
$XXX,XXX |
| XXXXXXXX XXXX | XXX XX, XXXX | $539,900 XXX XXXX |
| XXXXXXXX XXXXXX | XXX XX, XXXX | $539,900 XXX XXXX |

Roland Michener Secondary School (Elementary)
Elementary: PublicSt Joseph Separate School
Elementary: CatholicÉcole catholique St-Jude
Elementary: CatholicSchumacher Public School
Elementary: PublicGolden Avenue Public School
Elementary: PublicBertha Shaw Public School
Elementary: PublicNCDSB Access Center Secondary School
Secondary: CatholicPACE Alternative & Continuing Education
Secondary: PublicÉcole secondaire Cochrane
Secondary: PublicRoland Michener Secondary School
Secondary: PublicO'Gorman High School
Secondary: CatholicÉcole secondaire catholique Theriault
Secondary: Catholic- — bath
- — bed
- — sqft
1701 Haileybury Crescent, Timmins, Ontario • P0N 1C0 • Porcupine - East

