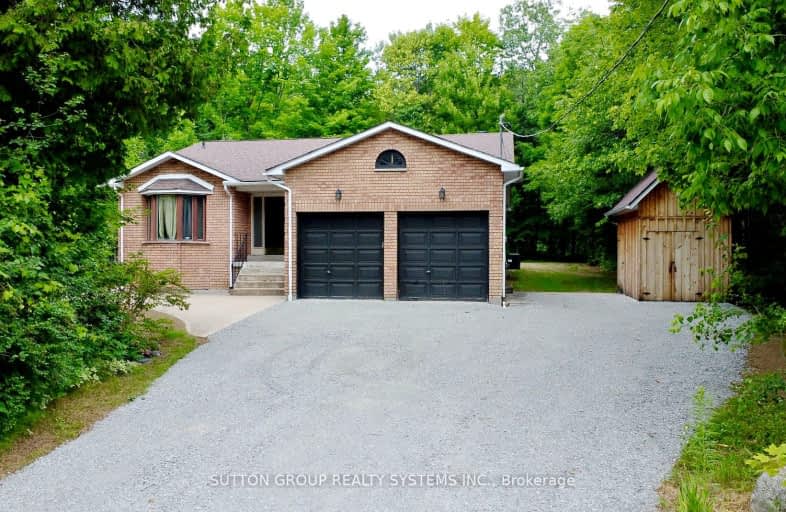Sold on Aug 16, 1993
Note: Property is not currently for sale or for rent.

-
Type: Detached
-
Style: Bungalow
-
Lot Size: 115 x 150.69
-
Age: No Data
-
Taxes: $1,200 per year
-
Days on Site: 29 Days
-
Added: Dec 15, 2024 (4 weeks on market)
-
Updated:
-
Last Checked: 3 months ago
-
MLS®#: S11839381
-
Listed By: Prudential sadie moranis realty, brokerage - m
NEW CUSTOM BLT BEAMED CATHEDRAL CEILINGS. RI CENT VAC & A/C & WDSTOVE IN BSMT.LRGE ENTRANCE FOYER. PARQUET FLRS. CIRCULAR OAK STAIRS TO BSMT & ACCESS TO BSMT FROM O.S. PROVISIONS FOR LOFT OVER BDR AREA LOOKING DOWN ON FAMILY RM. DEEDED ACCESS TO 5 W/F PARKS & SAND BEACHES. MAIN FLR LIVING RM. 5 PCE MSTR BDR ENSUITE. A 18 BP
Property Details
Facts for 10 Lasalle Trail, Tiny
Status
Days on Market: 29
Last Status: Sold
Sold Date: Aug 16, 1993
Closed Date: Nov 30, -0001
Expiry Date: Jan 18, 1994
Sold Price: $140,000
Unavailable Date: Aug 16, 1993
Input Date: Jul 17, 1993
Property
Status: Sale
Property Type: Detached
Style: Bungalow
Area: Tiny
Community: Rural Tiny
Availability Date: Immediate
Inside
Bedrooms: 3
Bathrooms: 2
Fireplace: No
Washrooms: 2
Building
Heat Type: Forced Air
Heat Source: Electric
Exterior: Brick
Water Supply: Well
Special Designation: Unknown
Parking
Driveway: Pvt Double
Garage Spaces: 2
Garage Type: Attached
Fees
Tax Legal Description: LT42,CON16,PLN1510,SIMCOE
Taxes: $1,200
Land
Cross Street: CHAMPLAIN RD TO LASA
Municipality District: Tiny
Pool: None
Sewer: Septic
Lot Depth: 150.69
Lot Frontage: 115
Lot Irregularities: 115x150.69x177.78x100
Zoning: SR
Rooms
Room details for 10 Lasalle Trail, Tiny
| Type | Dimensions | Description |
|---|---|---|
| Living | 3.75 x 4.87 | |
| Dining | 3.93 x 4.26 | |
| Kitchen | 3.17 x 3.75 | |
| Prim Bdrm | 3.93 x 4.26 | |
| Br | 3.17 x 3.75 | |
| Br | 3.04 x 3.32 | |
| Family | 6.37 x 6.37 | |
| Laundry | 1.49 x 2.43 |
| XXXXXXXX | XXX XX, XXXX |
XXXX XXX XXXX |
$XXX,XXX |
| XXX XX, XXXX |
XXXXXX XXX XXXX |
$XXX,XXX |
| XXXXXXXX XXXX | XXX XX, XXXX | $770,000 XXX XXXX |
| XXXXXXXX XXXXXX | XXX XX, XXXX | $778,998 XXX XXXX |

École publique Saint-Joseph
Elementary: PublicÉÉC Saint-Louis
Elementary: CatholicSt Ann's Separate School
Elementary: CatholicCanadian Martyrs Catholic School
Elementary: CatholicBurkevale Protestant Separate School
Elementary: Protestant SeparateJames Keating Public School
Elementary: PublicGeorgian Bay District Secondary School
Secondary: PublicNorth Simcoe Campus
Secondary: PublicÉcole secondaire Le Caron
Secondary: PublicStayner Collegiate Institute
Secondary: PublicElmvale District High School
Secondary: PublicSt Theresa's Separate School
Secondary: Catholic