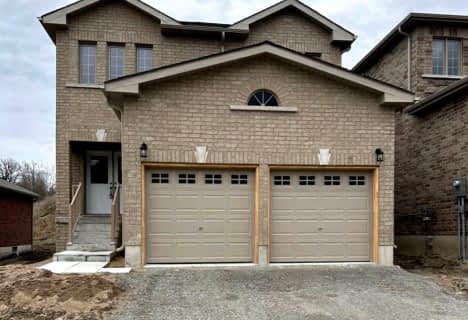Sold on Jun 26, 2019
Note: Property is not currently for sale or for rent.

-
Type: Detached
-
Style: 2-Storey
-
Lot Size: 131 x 338 Acres
-
Age: 16-30 years
-
Taxes: $4,864 per year
-
Days on Site: 36 Days
-
Added: Jul 03, 2023 (1 month on market)
-
Updated:
-
Last Checked: 2 hours ago
-
MLS®#: S6294376
-
Listed By: Royal lepage first contact realty the faris team
Top 5 Reasons You'll Love This Home: 1) Classic Victorian home with California flare and a charming wraparound porch 2) Beautifully renovated interior boasting high-end finishes & over $50k in updates 3) Spacious principal rooms showcasing wide, maple hardwood flooring 4) Magnificent backyard featuring stunning gardens, a mature tree surround & hot tub 5) Situated in a lovely estate neighbourhood on a private lot. Age 23. For info, photos and video, visit the website.
Property Details
Facts for 156 Goldfinch Crescent, Tiny
Status
Days on Market: 36
Last Status: Sold
Sold Date: Jun 26, 2019
Closed Date: Jul 18, 2019
Expiry Date: Sep 22, 2019
Sold Price: $800,000
Unavailable Date: Nov 30, -0001
Input Date: May 22, 2019
Prior LSC: Sold
Property
Status: Sale
Property Type: Detached
Style: 2-Storey
Age: 16-30
Area: Tiny
Community: Rural Tiny
Availability Date: OTHER
Assessment Amount: $522,000
Assessment Year: 2018
Inside
Bedrooms: 4
Bathrooms: 3
Kitchens: 1
Rooms: 13
Air Conditioning: Central Air
Washrooms: 3
Building
Basement: Full
Basement 2: Part Fin
Exterior: Alum Siding
Parking
Covered Parking Spaces: 6
Total Parking Spaces: 8
Fees
Tax Year: 2018
Tax Legal Description: PCL 56-1 SEC 51M500; LT 56 PL 51M500 TINY; TINY
Taxes: $4,864
Land
Cross Street: Con 11 E/Chickadee/G
Municipality District: Tiny
Fronting On: South
Parcel Number: 584030187
Pool: None
Sewer: Septic
Lot Depth: 338 Acres
Lot Frontage: 131 Acres
Acres: .50-1.99
Zoning: R2-11
Rooms
Room details for 156 Goldfinch Crescent, Tiny
| Type | Dimensions | Description |
|---|---|---|
| Kitchen Main | 4.57 x 6.58 | |
| Breakfast Main | 2.44 x 3.63 | |
| Dining Main | 3.99 x 4.52 | |
| Living Main | 3.68 x 4.52 | |
| Family Main | 4.57 x 5.46 | |
| Laundry Main | - | |
| Bathroom Main | - | |
| Prim Bdrm 2nd | 4.57 x 5.49 | |
| Bathroom 2nd | - | |
| Br 2nd | 3.30 x 3.33 | |
| Br 2nd | 2.97 x 3.68 | |
| Br 2nd | 2.72 x 3.68 |
| XXXXXXXX | XXX XX, XXXX |
XXXX XXX XXXX |
$XXX,XXX |
| XXX XX, XXXX |
XXXXXX XXX XXXX |
$XXX,XXX | |
| XXXXXXXX | XXX XX, XXXX |
XXXXXXX XXX XXXX |
|
| XXX XX, XXXX |
XXXXXX XXX XXXX |
$XXX,XXX | |
| XXXXXXXX | XXX XX, XXXX |
XXXXXXXX XXX XXXX |
|
| XXX XX, XXXX |
XXXXXX XXX XXXX |
$XXX,XXX | |
| XXXXXXXX | XXX XX, XXXX |
XXXXXXX XXX XXXX |
|
| XXX XX, XXXX |
XXXXXX XXX XXXX |
$XXX,XXX | |
| XXXXXXXX | XXX XX, XXXX |
XXXXXXX XXX XXXX |
|
| XXX XX, XXXX |
XXXXXX XXX XXXX |
$XXX,XXX |
| XXXXXXXX XXXX | XXX XX, XXXX | $800,000 XXX XXXX |
| XXXXXXXX XXXXXX | XXX XX, XXXX | $839,900 XXX XXXX |
| XXXXXXXX XXXXXXX | XXX XX, XXXX | XXX XXXX |
| XXXXXXXX XXXXXX | XXX XX, XXXX | $799,900 XXX XXXX |
| XXXXXXXX XXXXXXXX | XXX XX, XXXX | XXX XXXX |
| XXXXXXXX XXXXXX | XXX XX, XXXX | $799,900 XXX XXXX |
| XXXXXXXX XXXXXXX | XXX XX, XXXX | XXX XXXX |
| XXXXXXXX XXXXXX | XXX XX, XXXX | $849,900 XXX XXXX |
| XXXXXXXX XXXXXXX | XXX XX, XXXX | XXX XXXX |
| XXXXXXXX XXXXXX | XXX XX, XXXX | $875,000 XXX XXXX |

École élémentaire Le Caron
Elementary: PublicÉcole publique Saint-Joseph
Elementary: PublicMonsignor Castex Separate School
Elementary: CatholicCanadian Martyrs Catholic School
Elementary: CatholicBurkevale Protestant Separate School
Elementary: Protestant SeparateJames Keating Public School
Elementary: PublicGeorgian Bay District Secondary School
Secondary: PublicNorth Simcoe Campus
Secondary: PublicÉcole secondaire Le Caron
Secondary: PublicStayner Collegiate Institute
Secondary: PublicElmvale District High School
Secondary: PublicSt Theresa's Separate School
Secondary: Catholic- 3 bath
- 4 bed
5 Revol Road, Penetanguishene, Ontario • L9M 1N8 • Penetanguishene
- 4 bath
- 5 bed
- 2000 sqft
2 Hewson Street, Penetanguishene, Ontario • L9M 1N8 • Penetanguishene


