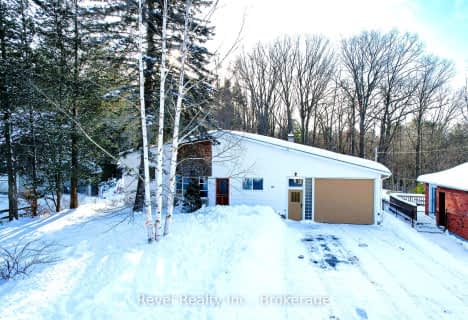Sold on Jul 02, 2020
Note: Property is not currently for sale or for rent.

-
Type: Detached
-
Style: Bungalow-Raised
-
Lot Size: 98.49 x 152.4
-
Age: 0-5 years
-
Taxes: $2,832 per year
-
Days on Site: 88 Days
-
Added: Jul 03, 2023 (2 months on market)
-
Updated:
-
Last Checked: 1 month ago
-
MLS®#: S6300162
-
Listed By: Re/max crosstown realty inc. brokerage
Located On An Oversized Tranquil Lot Close To The Water, Steps To The Beach Park And Minutes To Marina. This Open Concept, 3 Plus 1 Bedroom Home Is 3 Years New. Complete With Solid Surface Counter Tops, Laminate Throughout, Huge Lower Level Windows And Soon, A Fully Finished Lower Level With An Added Games Room. This Home Does Not Disappoint! Enjoy The Hot Tub On The Two Tier Deck Or Go To The Back Of The Property And Enjoy The Space Around The Fire Pit
Property Details
Facts for 17 Misty Crescent, Tiny
Status
Days on Market: 88
Last Status: Sold
Sold Date: Jul 02, 2020
Closed Date: Jul 16, 2020
Expiry Date: Dec 31, 2020
Sold Price: $537,500
Unavailable Date: Nov 30, -0001
Input Date: Apr 07, 2020
Prior LSC: Sold
Property
Status: Sale
Property Type: Detached
Style: Bungalow-Raised
Age: 0-5
Area: Tiny
Community: Rural Tiny
Availability Date: FLEX
Assessment Amount: $283,000
Assessment Year: 2016
Inside
Bedrooms: 3
Bedrooms Plus: 1
Bathrooms: 2
Kitchens: 1
Rooms: 7
Air Conditioning: Central Air
Laundry: Ensuite
Washrooms: 2
Building
Basement: Finished
Basement 2: Full
Exterior: Board/Batten
Exterior: Stone
UFFI: No
Parking
Driveway: Other
Covered Parking Spaces: 4
Total Parking Spaces: 4
Fees
Tax Year: 2020
Tax Legal Description: Lt 85 Pl 1598 Tiny;Tiny
Taxes: $2,832
Land
Cross Street: Champlain/Peekaboo T
Municipality District: Tiny
Fronting On: South
Parcel Number: 584280387
Pool: None
Sewer: Septic
Lot Depth: 152.4
Lot Frontage: 98.49
Lot Irregularities: 95.86Ft X 152.42Ft X
Acres: < .50
Zoning: RES
Rooms
Room details for 17 Misty Crescent, Tiny
| Type | Dimensions | Description |
|---|---|---|
| Kitchen Main | 3.67 x 3.67 | |
| Dining Main | 3.87 x 2.69 | |
| Living Main | 3.88 x 3.65 | Fireplace |
| Prim Bdrm Main | 3.85 x 3.36 | |
| Br Main | 3.24 x 3.59 | |
| Br Main | 2.49 x 3.59 | |
| Bathroom Main | 1.22 x 3.36 | Tile Floor |
| Family Lower | 3.60 x 5.97 | |
| Games Lower | 3.72 x 7.72 | |
| Br Lower | 3.62 x 3.89 | |
| Bathroom Lower | - | Tile Floor |
| Laundry Lower | 2.84 x 3.70 | Tile Floor |
| XXXXXXXX | XXX XX, XXXX |
XXXX XXX XXXX |
$XXX,XXX |
| XXX XX, XXXX |
XXXXXX XXX XXXX |
$XXX,XXX | |
| XXXXXXXX | XXX XX, XXXX |
XXXXXXX XXX XXXX |
|
| XXX XX, XXXX |
XXXXXX XXX XXXX |
$XXX,XXX | |
| XXXXXXXX | XXX XX, XXXX |
XXXXXXX XXX XXXX |
|
| XXX XX, XXXX |
XXXXXX XXX XXXX |
$XXX,XXX |
| XXXXXXXX XXXX | XXX XX, XXXX | $537,500 XXX XXXX |
| XXXXXXXX XXXXXX | XXX XX, XXXX | $549,900 XXX XXXX |
| XXXXXXXX XXXXXXX | XXX XX, XXXX | XXX XXXX |
| XXXXXXXX XXXXXX | XXX XX, XXXX | $599,999 XXX XXXX |
| XXXXXXXX XXXXXXX | XXX XX, XXXX | XXX XXXX |
| XXXXXXXX XXXXXX | XXX XX, XXXX | $639,000 XXX XXXX |

École publique Saint-Joseph
Elementary: PublicÉÉC Saint-Louis
Elementary: CatholicSt Ann's Separate School
Elementary: CatholicCanadian Martyrs Catholic School
Elementary: CatholicBurkevale Protestant Separate School
Elementary: Protestant SeparateJames Keating Public School
Elementary: PublicGeorgian Bay District Secondary School
Secondary: PublicNorth Simcoe Campus
Secondary: PublicCollingwood Campus
Secondary: PublicÉcole secondaire Le Caron
Secondary: PublicElmvale District High School
Secondary: PublicSt Theresa's Separate School
Secondary: Catholic- 2 bath
- 3 bed
- 1500 sqft
36 Broad Street, Penetanguishene, Ontario • L9M 1G1 • Penetanguishene

