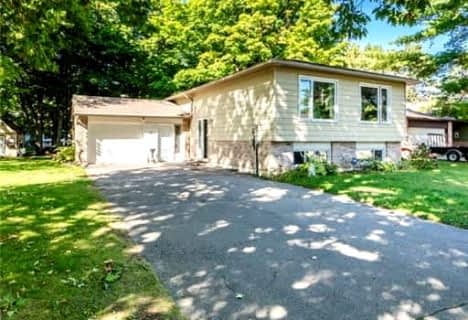Note: Property is not currently for sale or for rent.

-
Type: Detached
-
Style: Bungaloft
-
Lot Size: 84.06 x 0
-
Age: 6-15 years
-
Taxes: $4,079 per year
-
Days on Site: 26 Days
-
Added: Jul 02, 2023 (3 weeks on market)
-
Updated:
-
Last Checked: 1 month ago
-
MLS®#: S6287634
-
Listed By: Exit lifestyle realty, brokerage
Gorgeous custom bungaloft in desirable Wyevale neighborhood. Sitting on a pie shaped (almost 1 acre lot) backing onto forest, this stunning home features over 2,800 square feet above grade. 3 bedrooms on main floor including spacious master with large ensuite and executive walk-in closet. The main floor features a mix of cathedral and 9' ceilings, hardwood floors, 2.1 baths, lovely eat-in kitchen with large pantry, main floor laundry and living room walking onto deck. The massive loft area features an office, games room and rec room with fireplace. Full unspoiled basement, ICF construction, oversized double car garage with workshop and so much more!
Property Details
Facts for 56 Reynolds Road, Tiny
Status
Days on Market: 26
Last Status: Sold
Sold Date: Mar 31, 2018
Closed Date: Jun 05, 2018
Expiry Date: Jun 07, 2018
Sold Price: $656,500
Unavailable Date: Nov 30, -0001
Input Date: Mar 07, 2018
Prior LSC: Sold
Property
Status: Sale
Property Type: Detached
Style: Bungaloft
Age: 6-15
Area: Tiny
Community: Wyevale
Availability Date: FLEX
Assessment Amount: $543,000
Assessment Year: 2018
Inside
Bedrooms: 3
Bathrooms: 3
Kitchens: 1
Rooms: 11
Air Conditioning: Central Air
Washrooms: 3
Building
Basement: Full
Basement 2: Unfinished
Exterior: Stone
Exterior: Wood
Elevator: N
Retirement: N
Parking
Covered Parking Spaces: 4
Total Parking Spaces: 6
Fees
Tax Year: 2017
Tax Legal Description: LOT 4, PLAN 51M901, TINY.
Taxes: $4,079
Land
Cross Street: Concession Rd 5
Municipality District: Tiny
Parcel Number: 583900184
Pool: None
Sewer: Septic
Lot Frontage: 84.06
Acres: .50-1.99
Zoning: RES
Rooms
Room details for 56 Reynolds Road, Tiny
| Type | Dimensions | Description |
|---|---|---|
| Living Main | 4.69 x 4.29 | |
| Dining Main | 3.88 x 3.83 | |
| Kitchen Main | 3.45 x 3.70 | |
| Prim Bdrm Main | 4.90 x 4.03 | |
| Br Main | 3.78 x 3.25 | |
| Br Main | 3.65 x 3.25 | |
| Rec 3rd | 4.87 x 10.66 | |
| Office 3rd | 3.55 x 5.28 | |
| Bathroom Main | - | |
| Bathroom Main | - | |
| Bathroom Main | - |
| XXXXXXXX | XXX XX, XXXX |
XXXX XXX XXXX |
$XXX,XXX |
| XXX XX, XXXX |
XXXXXX XXX XXXX |
$XXX,XXX | |
| XXXXXXXX | XXX XX, XXXX |
XXXX XXX XXXX |
$XXX,XXX |
| XXX XX, XXXX |
XXXXXX XXX XXXX |
$XXX,XXX |
| XXXXXXXX XXXX | XXX XX, XXXX | $656,500 XXX XXXX |
| XXXXXXXX XXXXXX | XXX XX, XXXX | $649,900 XXX XXXX |
| XXXXXXXX XXXX | XXX XX, XXXX | $656,500 XXX XXXX |
| XXXXXXXX XXXXXX | XXX XX, XXXX | $649,900 XXX XXXX |

Monsignor Castex Separate School
Elementary: CatholicOur Lady of Lourdes Separate School
Elementary: CatholicWyevale Central Public School
Elementary: PublicBayview Public School
Elementary: PublicHuronia Centennial Public School
Elementary: PublicMundy's Bay Elementary Public School
Elementary: PublicGeorgian Bay District Secondary School
Secondary: PublicNorth Simcoe Campus
Secondary: PublicÉcole secondaire Le Caron
Secondary: PublicStayner Collegiate Institute
Secondary: PublicElmvale District High School
Secondary: PublicSt Theresa's Separate School
Secondary: Catholic
