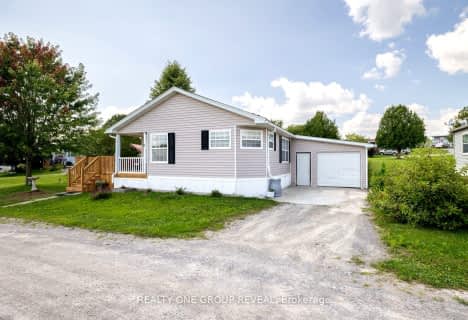Sold on Jun 04, 2022
Note: Property is not currently for sale or for rent.

-
Type: Detached
-
Style: 1 1/2 Storey
-
Lot Size: 70 x 139.32
-
Age: 51-99 years
-
Taxes: $2,420 per year
-
Days on Site: 2 Days
-
Added: Sep 19, 2023 (2 days on market)
-
Updated:
-
Last Checked: 1 month ago
-
MLS®#: X6961468
-
Listed By: The wooden duck real estate brokerage inc.
This quaint arts and crafts home boasts beautiful original woodwork throughout. Situated across from the Trent River and only steps to the park with gazebo and water access. Hastings Marina and public boat launch just over the bridge. Just a short walk to shopping and all amenities. Hastings has much to offer, including the Fieldhouse, which is just a couple of minutes away - features an indoor track, gym, driving range, tennis and pickle ball. Sports fields/park and the Trans Canada Trail for walking, cycling and other activities. Located just 35 minutes north of Cobourg/HWY 401. 1.5 hours to the GTA.
Property Details
Facts for 115 Front Street West, Trent Hills
Status
Days on Market: 2
Last Status: Sold
Sold Date: Jun 04, 2022
Closed Date: Jul 29, 2022
Expiry Date: Aug 30, 2022
Sold Price: $499,000
Unavailable Date: Jun 04, 2022
Input Date: Jun 02, 2022
Prior LSC: Sold
Property
Status: Sale
Property Type: Detached
Style: 1 1/2 Storey
Age: 51-99
Area: Trent Hills
Community: Hastings
Availability Date: FLEX
Assessment Amount: $170,000
Assessment Year: 2022
Inside
Bedrooms: 2
Bathrooms: 2
Kitchens: 1
Rooms: 10
Air Conditioning: Central Air
Washrooms: 2
Building
Basement: Full
Basement 2: Unfinished
Exterior: Stucco/Plaster
Elevator: N
Parking
Driveway: Pvt Double
Covered Parking Spaces: 3
Total Parking Spaces: 3
Fees
Tax Year: 2022
Tax Legal Description: LT 48 BLK L PL 33 ASPHODEL MUNICIPALITY OF TRENT H
Taxes: $2,420
Land
Cross Street: From Bridge St N Tur
Municipality District: Trent Hills
Fronting On: North
Parcel Number: 512180088
Sewer: Sewers
Lot Depth: 139.32
Lot Frontage: 70
Acres: .50-1.99
Zoning: RES
Access To Property: Yr Rnd Municpal Rd
Rooms
Room details for 115 Front Street West, Trent Hills
| Type | Dimensions | Description |
|---|---|---|
| Living Main | 2.57 x 3.61 | |
| Dining Main | 3.23 x 5.08 | |
| Kitchen Main | 3.23 x 4.67 | |
| Family Main | 3.23 x 3.61 | |
| Sunroom Main | 2.49 x 2.59 | |
| Bathroom Main | - | |
| Prim Bdrm 2nd | 3.38 x 5.87 | |
| Sunroom 2nd | 2.92 x 3.33 | |
| Br 2nd | 3.00 x 5.18 | |
| Bathroom 2nd | - |
| XXXXXXXX | XXX XX, XXXX |
XXXXXXX XXX XXXX |
|
| XXX XX, XXXX |
XXXXXX XXX XXXX |
$XXX,XXX | |
| XXXXXXXX | XXX XX, XXXX |
XXXX XXX XXXX |
$XXX,XXX |
| XXX XX, XXXX |
XXXXXX XXX XXXX |
$XXX,XXX |
| XXXXXXXX XXXXXXX | XXX XX, XXXX | XXX XXXX |
| XXXXXXXX XXXXXX | XXX XX, XXXX | $324,900 XXX XXXX |
| XXXXXXXX XXXX | XXX XX, XXXX | $499,000 XXX XXXX |
| XXXXXXXX XXXXXX | XXX XX, XXXX | $499,000 XXX XXXX |

Hastings Public School
Elementary: PublicRoseneath Centennial Public School
Elementary: PublicPercy Centennial Public School
Elementary: PublicSt. Paul Catholic Elementary School
Elementary: CatholicHavelock-Belmont Public School
Elementary: PublicNorwood District Public School
Elementary: PublicNorwood District High School
Secondary: PublicPeterborough Collegiate and Vocational School
Secondary: PublicCampbellford District High School
Secondary: PublicAdam Scott Collegiate and Vocational Institute
Secondary: PublicThomas A Stewart Secondary School
Secondary: PublicEast Northumberland Secondary School
Secondary: Public- 2 bath
- 2 bed
37-152 Concession Road 11 Road West, Trent Hills, Ontario • K0L 1Y0 • Hastings

