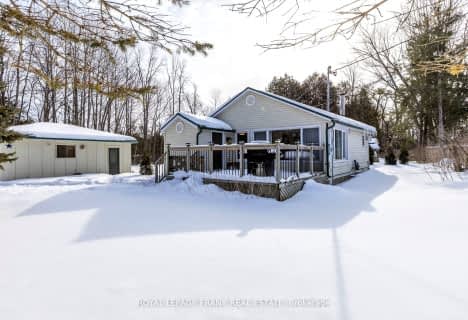Inactive on Apr 01, 2007
Note: Property is not currently for sale or for rent.

-
Type: Detached
-
Style: Bungalow
-
Lot Size: 0 x 0
-
Age: No Data
-
Taxes: $3,842 per year
-
Days on Site: 216 Days
-
Added: Sep 20, 2023 (7 months on market)
-
Updated:
-
Last Checked: 2 hours ago
-
MLS®#: X6979310
-
Listed By: Re/max eastern realty inc. brokerage 186
PRIVATE WATERFRONT HOME ON LARGE, PARK-LIKE TREED LOT. ELEGANTLY APPOINTED, WELL-MAINTAINED HOME WITH FULL W/O BASEMENT. LONG LIST OF FEATURES AND UPDATES ON FILE. 3 BEDROOMS, 3 BATHROOMS INCLUDING SPACIOUS ENSUITE WITH WHIRLPOOL AND LARGE SHOWER. LARGE EAT-IN KITCHEN WITH UPSCALE CABINETRY AND ISLAND. FORMAL DINING ROOM. DETACHED 2 CAR GARAGE WITH ATTACHED GAMES ROOM. 2 SLIP BOATHOUSE WITH FURNISHED GUEST APT. ABOVE. PAVED DRIVE. OVER 100' FRONTAGE ON TRENT RIVER WITH APPROX 15 MILES OF LOCK FREE BOATING. APPROX 2 ACRES OF BEAUTIFUL, LANDSCAPED PRIVACY.
Property Details
Facts for 116 Centennial Lane, Trent Hills
Status
Days on Market: 216
Last Status: Expired
Sold Date: Feb 24, 2025
Closed Date: Nov 30, -0001
Expiry Date: Apr 01, 2007
Unavailable Date: Apr 01, 2007
Input Date: Aug 28, 2006
Property
Status: Sale
Property Type: Detached
Style: Bungalow
Area: Trent Hills
Community: Rural Trent Hills
Availability Date: FLEX
Assessment Amount: $255,000
Inside
Bedrooms: 3
Bathrooms: 3
Kitchens: 1
Rooms: 7
Air Conditioning: Central Air
Washrooms: 3
Building
Basement: Finished
Basement 2: Full
UFFI: No
Parking
Driveway: Circular
Total Parking Spaces: 2
Fees
Tax Year: 2005
Tax Legal Description: CON 14 PT LOT 6 & 7 SEYMOUR TWP NORTHUMBERLAND COU
Taxes: $3,842
Land
Cross Street: North From Campbellf
Municipality District: Trent Hills
Sewer: Septic
Lot Irregularities: Irregular
Zoning: TO FOLLOW
Water Frontage: 100
Access To Property: Yr Rnd Municpal Rd
Shoreline Allowance: None
Waterfront Accessory: Wet Boathouse-Single
Rooms
Room details for 116 Centennial Lane, Trent Hills
| Type | Dimensions | Description |
|---|---|---|
| Living Main | 5.99 x 4.87 | |
| Dining Main | 5.66 x 2.94 | |
| Kitchen Main | 7.23 x 3.86 | |
| Prim Bdrm Main | 4.82 x 3.78 | |
| Br Lower | 3.55 x 2.99 | |
| Br Lower | 3.55 x 3.04 | |
| Bathroom Main | - | |
| Bathroom Main | 3.20 x 3.04 | |
| Bathroom Lower | - | |
| Family Lower | 4.21 x 3.96 | |
| Laundry Lower | 5.18 x 2.64 |
| XXXXXXXX | XXX XX, XXXX |
XXXX XXX XXXX |
$X,XXX,XXX |
| XXX XX, XXXX |
XXXXXX XXX XXXX |
$XXX,XXX | |
| XXXXXXXX | XXX XX, XXXX |
XXXX XXX XXXX |
$X,XXX,XXX |
| XXX XX, XXXX |
XXXXXX XXX XXXX |
$XXX,XXX |
| XXXXXXXX XXXX | XXX XX, XXXX | $1,300,000 XXX XXXX |
| XXXXXXXX XXXXXX | XXX XX, XXXX | $988,800 XXX XXXX |
| XXXXXXXX XXXX | XXX XX, XXXX | $1,300,000 XXX XXXX |
| XXXXXXXX XXXXXX | XXX XX, XXXX | $988,800 XXX XXXX |

St. Mary Catholic Elementary School
Elementary: CatholicSt. Paul Catholic Elementary School
Elementary: CatholicKent Public School
Elementary: PublicHavelock-Belmont Public School
Elementary: PublicHillcrest Public School
Elementary: PublicNorwood District Public School
Elementary: PublicNorwood District High School
Secondary: PublicSt Paul Catholic Secondary School
Secondary: CatholicCampbellford District High School
Secondary: PublicCentre Hastings Secondary School
Secondary: PublicTrenton High School
Secondary: PublicEast Northumberland Secondary School
Secondary: Public- 2 bath
- 3 bed
- 1100 sqft
39 Browns Line Road, Trent Hills, Ontario • K0L 2Z0 • Rural Trent Hills

