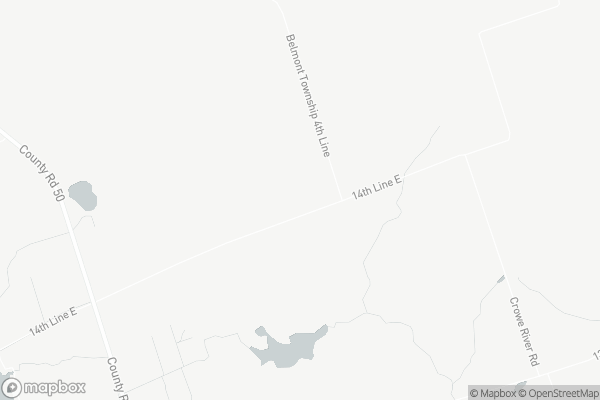Sold on Jul 18, 2019
Note: Property is not currently for sale or for rent.

-
Type: Detached
-
Style: Bungalow
-
Lot Size: 532 x 1990
-
Age: No Data
-
Taxes: $2,382 per year
-
Days on Site: 105 Days
-
Added: Sep 15, 2023 (3 months on market)
-
Updated:
-
Last Checked: 2 months ago
-
MLS®#: X6932049
-
Listed By: Ball real estate inc. brokerage 452
Three plus 1 bedroom bungalow on over 25 acres. This country home has the best of both worlds, a nice family bungalow with open concept kitchen, dining room and living room, 3 good size bedrooms and a 4 piece bath, glass doors to a large deck with an above ground pool. The lower level has a finished family room, another bedroom, laundry area and a walk out to the backyard, outside has 2 storage sheds. Build a barn for the perfect hobby farm. Approximately 20 acres workable and pasture area and a wooded area. Close to Campbellford and 40 minutes to Peterborough.
Property Details
Facts for 16 Mack Trail, Trent Hills
Status
Days on Market: 105
Last Status: Sold
Sold Date: Jul 18, 2019
Closed Date: Jul 26, 2019
Expiry Date: Aug 31, 2019
Sold Price: $415,000
Unavailable Date: Jul 18, 2019
Input Date: Apr 08, 2019
Property
Status: Sale
Property Type: Detached
Style: Bungalow
Area: Trent Hills
Community: Rural Trent Hills
Assessment Amount: $188,250
Assessment Year: 2019
Inside
Bedrooms: 3
Bedrooms Plus: 1
Bathrooms: 2
Kitchens: 1
Rooms: 8
Air Conditioning: None
Washrooms: 2
Building
Basement: Finished
Basement 2: Full
Exterior: Vinyl Siding
Water Supply Type: Drilled Well
Parking
Covered Parking Spaces: 10
Fees
Tax Year: 2019
Tax Legal Description: PT LT 18 CON 14 SEYMOUR PT 1 38R2707; TRENT HILLS
Taxes: $2,382
Highlights
Feature: Fenced Yard
Land
Cross Street: Cty Rd 50 To 14th Li
Municipality District: Trent Hills
Fronting On: West
Parcel Number: 512090055
Pool: Abv Grnd
Sewer: Septic
Lot Depth: 1990
Lot Frontage: 532
Acres: 25-49.99
Zoning: RURAL
Rooms
Room details for 16 Mack Trail, Trent Hills
| Type | Dimensions | Description |
|---|---|---|
| Kitchen Main | 3.09 x 3.50 | |
| Dining Main | 5.58 x 3.40 | |
| Br Main | 3.35 x 2.64 | |
| Br Main | 3.58 x 3.40 | |
| Br Main | 3.40 x 2.94 | |
| Bathroom Main | - | |
| Family Bsmt | 6.75 x 6.70 | |
| Br Bsmt | 3.65 x 2.74 | W/I Closet |
| Laundry Bsmt | 2.28 x 1.90 | |
| Bathroom Main | - | |
| Living Main | 3.04 x 3.50 |
| XXXXXXXX | XXX XX, XXXX |
XXXX XXX XXXX |
$XXX,XXX |
| XXX XX, XXXX |
XXXXXX XXX XXXX |
$XXX,XXX | |
| XXXXXXXX | XXX XX, XXXX |
XXXXXXX XXX XXXX |
|
| XXX XX, XXXX |
XXXXXX XXX XXXX |
$XXX,XXX | |
| XXXXXXXX | XXX XX, XXXX |
XXXX XXX XXXX |
$XXX,XXX |
| XXX XX, XXXX |
XXXXXX XXX XXXX |
$XXX,XXX | |
| XXXXXXXX | XXX XX, XXXX |
XXXXXXX XXX XXXX |
|
| XXX XX, XXXX |
XXXXXX XXX XXXX |
$XXX,XXX |
| XXXXXXXX XXXX | XXX XX, XXXX | $600,000 XXX XXXX |
| XXXXXXXX XXXXXX | XXX XX, XXXX | $649,900 XXX XXXX |
| XXXXXXXX XXXXXXX | XXX XX, XXXX | XXX XXXX |
| XXXXXXXX XXXXXX | XXX XX, XXXX | $699,900 XXX XXXX |
| XXXXXXXX XXXX | XXX XX, XXXX | $600,000 XXX XXXX |
| XXXXXXXX XXXXXX | XXX XX, XXXX | $649,900 XXX XXXX |
| XXXXXXXX XXXXXXX | XXX XX, XXXX | XXX XXXX |
| XXXXXXXX XXXXXX | XXX XX, XXXX | $699,900 XXX XXXX |

Earl Prentice Public School
Elementary: PublicSacred Heart Catholic School
Elementary: CatholicSt. Mary Catholic Elementary School
Elementary: CatholicKent Public School
Elementary: PublicHavelock-Belmont Public School
Elementary: PublicHillcrest Public School
Elementary: PublicNorwood District High School
Secondary: PublicSt Paul Catholic Secondary School
Secondary: CatholicCampbellford District High School
Secondary: PublicCentre Hastings Secondary School
Secondary: PublicTrenton High School
Secondary: PublicEast Northumberland Secondary School
Secondary: Public