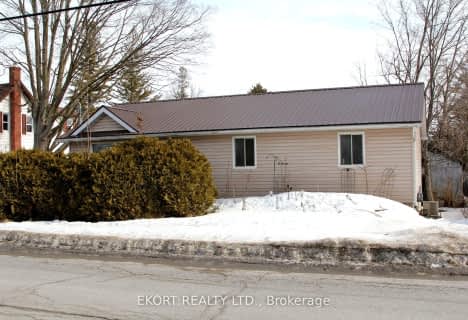Sold on May 30, 2008
Note: Property is not currently for sale or for rent.

-
Type: Detached
-
Style: Bungalow
-
Lot Size: 161.83 x 115.99
-
Age: No Data
-
Taxes: $3,388 per year
-
Days on Site: 90 Days
-
Added: Jul 12, 2023 (2 months on market)
-
Updated:
-
Last Checked: 3 months ago
-
MLS®#: X6451340
-
Listed By: Century 21 lanthorn real estate ltd, brokerage - trenton
Waterfront property on Trent River offering over 3,000 sq. ft. of living space. In-law suite, double garage (inside entry), two large workshops, new windows in front of home, two covered patios and three verandas, leased waterfront. This home shows exceptionally well.
Property Details
Facts for 169 Riverside Parkway, Trent Hills
Status
Days on Market: 90
Last Status: Sold
Sold Date: May 30, 2008
Closed Date: Jun 20, 2008
Expiry Date: Jun 01, 2008
Sold Price: $250,000
Unavailable Date: May 30, 2008
Input Date: Feb 28, 2008
Property
Status: Sale
Property Type: Detached
Style: Bungalow
Area: Trent Hills
Community: Rural Trent Hills
Inside
Bedrooms: 3
Bedrooms Plus: 1
Bathrooms: 3
Kitchens: 1
Rooms: 11
Washrooms: 3
Building
Basement: Finished
Basement 2: Full
Exterior: Vinyl Siding
UFFI: No
Parking
Total Parking Spaces: 2
Fees
Tax Year: 2007
Tax Legal Description: Part of lot 4, Concession 5, Frankford Ward, RCP 2
Taxes: $3,388
Land
Cross Street: Glen Miller Road To
Municipality District: Trent Hills
Fronting On: East
Sewer: Sewers
Lot Depth: 115.99
Lot Frontage: 161.83
Lot Irregularities: 161.83 X 115.99 Irreg
Zoning: Res.
Water Features: Watrfrnt-Deeded
Shoreline Allowance: None
Rooms
Room details for 169 Riverside Parkway, Trent Hills
| Type | Dimensions | Description |
|---|---|---|
| Living Main | 3.96 x 5.48 | |
| Dining Main | 3.96 x 5.94 | |
| Kitchen Main | 4.72 x 4.11 | |
| Prim Bdrm Main | 3.04 x 8.07 | |
| Br Main | 2.89 x 3.20 | |
| Br Main | 3.27 x 2.92 | |
| Laundry Main | 3.04 x 2.13 | |
| Living Lower | 4.26 x 4.87 | |
| Rec Lower | 3.45 x 7.11 | |
| Br Lower | 3.35 x 3.65 | |
| Den Lower | 2.43 x 2.54 |
| XXXXXXXX | XXX XX, XXXX |
XXXXXXXX XXX XXXX |
|
| XXX XX, XXXX |
XXXXXX XXX XXXX |
$XXX,XXX |
| XXXXXXXX XXXXXXXX | XXX XX, XXXX | XXX XXXX |
| XXXXXXXX XXXXXX | XXX XX, XXXX | $319,900 XXX XXXX |

Trent River Public School
Elementary: PublicNorth Trenton Public School
Elementary: PublicSacred Heart Catholic School
Elementary: CatholicV P Carswell Public School
Elementary: PublicStockdale Public School
Elementary: PublicFrankford Public School
Elementary: PublicSir James Whitney School for the Deaf
Secondary: ProvincialÉcole secondaire publique Marc-Garneau
Secondary: PublicSt Paul Catholic Secondary School
Secondary: CatholicTrenton High School
Secondary: PublicBayside Secondary School
Secondary: PublicCentennial Secondary School
Secondary: Public- — bath
- — bed
- — sqft
22 King Drive, Quinte West, Ontario • K0K 2C0 • Frankford Ward

