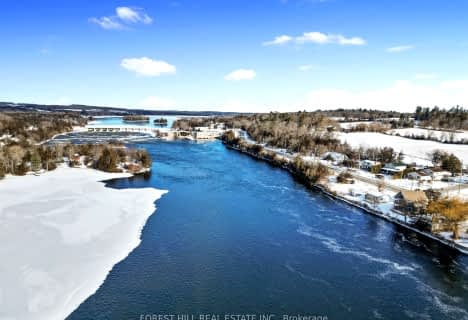Sold on Sep 12, 2021
Note: Property is not currently for sale or for rent.

-
Type: Detached
-
Style: 2-Storey
-
Lot Size: 33 x 165 Acres
-
Age: 100+ years
-
Taxes: $2,449 per year
-
Days on Site: 3 Days
-
Added: Jul 10, 2023 (3 days on market)
-
Updated:
-
Last Checked: 1 month ago
-
MLS®#: X6555780
-
Listed By: Our neighbourhood realty inc., brokerage
Water frontage & Beautifully renovated home. No expense spared and no board left unturned! Spacious main level with porcelain tile and premium laminate flooring throughout. Farmhouse kitchen with granite countertops and butcher block island, living room, dining room and sunroom with views of the Trent River, main floor laundry and 3 pc washroom. Second level with 4 large bedrooms and 5 pc bath. As a bonus this property comes with a private waterfront lot across the street, a great spot to wade into the river or relax in the shade of the mature trees. All this one block from the school and a short stroll downtown. With all new windows, doors, flooring & lighting, this BEAUTY is truly a must see property!
Property Details
Facts for 176 Queen Street, Trent Hills
Status
Days on Market: 3
Last Status: Sold
Sold Date: Sep 12, 2021
Closed Date: Nov 16, 2021
Expiry Date: Dec 31, 2021
Sold Price: $575,000
Unavailable Date: Sep 12, 2021
Input Date: Sep 09, 2021
Prior LSC: Sold
Property
Status: Sale
Property Type: Detached
Style: 2-Storey
Age: 100+
Area: Trent Hills
Community: Campbellford
Availability Date: Nov 15 or late
Assessment Amount: $172,000
Assessment Year: 2021
Inside
Bedrooms: 4
Bathrooms: 2
Kitchens: 1
Rooms: 13
Air Conditioning: Central Air
Washrooms: 2
Building
Basement: Full
Basement 2: Unfinished
Exterior: Vinyl Siding
Elevator: N
Other Structures: Workshop
Parking
Covered Parking Spaces: 2
Total Parking Spaces: 2
Fees
Tax Year: 2021
Tax Legal Description: PLAN 112 N PT LOT 21 BLK D
Taxes: $2,449
Highlights
Feature: Fenced Yard
Feature: Hospital
Land
Cross Street: Church St
Municipality District: Trent Hills
Fronting On: West
Pool: None
Sewer: Sewers
Lot Depth: 165 Acres
Lot Frontage: 33 Acres
Acres: < .50
Zoning: R2
Water Body Type: River
Water Frontage: 66
Easements Restrictions: Unknown
Water Features: Trent System
Water Features: Watrfrnt-Rd Btwn
Shoreline Allowance: None
Rooms
Room details for 176 Queen Street, Trent Hills
| Type | Dimensions | Description |
|---|---|---|
| Kitchen Main | 3.78 x 4.01 | |
| Living Main | 3.89 x 3.91 | |
| Dining Main | 4.06 x 3.84 | |
| Office Main | 3.84 x 2.29 | |
| Rec Main | 3.86 x 2.18 | |
| Foyer Main | 2.29 x 1.88 | |
| Bathroom Main | 1.88 x 1.22 | |
| Laundry Main | 1.98 x 1.65 | |
| Bathroom 2nd | 1.91 x 3.07 | |
| Prim Bdrm 2nd | 6.43 x 2.26 | |
| Br 2nd | 3.89 x 3.15 | |
| Br 2nd | 3.78 x 3.15 |
| XXXXXXXX | XXX XX, XXXX |
XXXX XXX XXXX |
$XXX,XXX |
| XXX XX, XXXX |
XXXXXX XXX XXXX |
$XXX,XXX | |
| XXXXXXXX | XXX XX, XXXX |
XXXX XXX XXXX |
$XXX,XXX |
| XXX XX, XXXX |
XXXXXX XXX XXXX |
$XXX,XXX |
| XXXXXXXX XXXX | XXX XX, XXXX | $575,000 XXX XXXX |
| XXXXXXXX XXXXXX | XXX XX, XXXX | $549,900 XXX XXXX |
| XXXXXXXX XXXX | XXX XX, XXXX | $575,000 XXX XXXX |
| XXXXXXXX XXXXXX | XXX XX, XXXX | $549,900 XXX XXXX |

Hastings Public School
Elementary: PublicPercy Centennial Public School
Elementary: PublicSt. Mary Catholic Elementary School
Elementary: CatholicKent Public School
Elementary: PublicHavelock-Belmont Public School
Elementary: PublicHillcrest Public School
Elementary: PublicÉcole secondaire publique Marc-Garneau
Secondary: PublicNorwood District High School
Secondary: PublicSt Paul Catholic Secondary School
Secondary: CatholicCampbellford District High School
Secondary: PublicTrenton High School
Secondary: PublicEast Northumberland Secondary School
Secondary: Public- 2 bath
- 4 bed
- 1100 sqft
1686 8th Line East, Trent Hills, Ontario • K0L 1L0 • Rural Trent Hills

