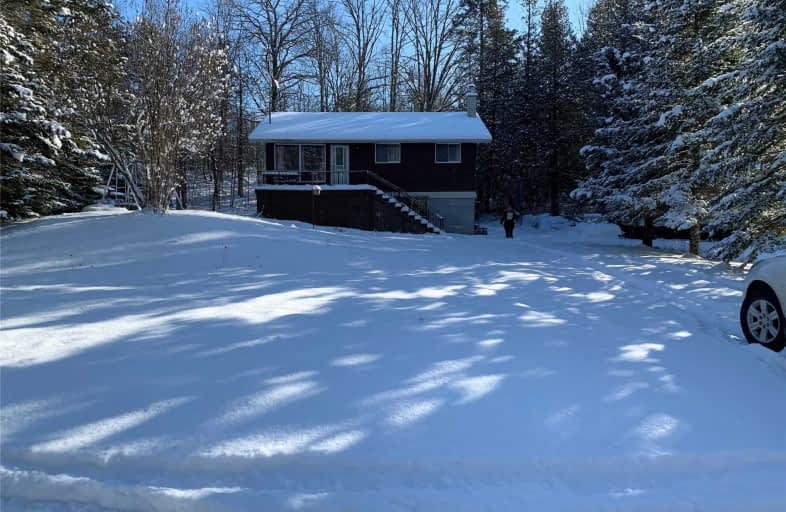Sold on Sep 28, 2020
Note: Property is not currently for sale or for rent.

-
Type: Detached
-
Style: Bungalow-Raised
-
Lot Size: 75 x 100 Feet
-
Age: No Data
-
Taxes: $1,529 per year
-
Days on Site: 52 Days
-
Added: Aug 07, 2020 (1 month on market)
-
Updated:
-
Last Checked: 2 months ago
-
MLS®#: X4861102
-
Listed By: Re/max jazz inc., brokerage
Cedarwoods Park. Attention Contractors And Builders. Opportunity To Build A Future By Getting Your Own Home. Or A Great Place To Get Away From The Rat Race Of The City. This 3 Bedrm Raised Bungalow With High Open Basement Needs Work But Has All The Potential. Home Being Sold In As Is Condition. The Home Has A Proper Septic System, The Shingles Are 2013, Oil Tank 2005. All Owners In The Park Have A Share Of The Park With 21 Year Lease That Renews Every 5 Years
Extras
The 2nd Lot Next Door To The Right With Old Trailer Is Included With This Purchase. Annual Park Fee For Each Lot Is $395.00
Property Details
Facts for 211 Main Road, Trent Hills
Status
Days on Market: 52
Last Status: Sold
Sold Date: Sep 28, 2020
Closed Date: Oct 16, 2020
Expiry Date: Dec 31, 2020
Sold Price: $135,000
Unavailable Date: Sep 28, 2020
Input Date: Aug 07, 2020
Property
Status: Sale
Property Type: Detached
Style: Bungalow-Raised
Area: Trent Hills
Community: Rural Trent Hills
Availability Date: 15-30 Days/Tba
Inside
Bedrooms: 3
Bathrooms: 1
Kitchens: 1
Rooms: 6
Den/Family Room: No
Air Conditioning: None
Fireplace: No
Laundry Level: Lower
Washrooms: 1
Utilities
Electricity: Yes
Gas: No
Cable: No
Telephone: Available
Building
Basement: Full
Basement 2: Sep Entrance
Heat Type: Forced Air
Heat Source: Oil
Exterior: Wood
Elevator: N
Energy Certificate: N
Water Supply Type: Unknown
Water Supply: Other
Physically Handicapped-Equipped: N
Special Designation: Landlease
Other Structures: Garden Shed
Retirement: N
Parking
Driveway: Private
Garage Type: None
Covered Parking Spaces: 6
Total Parking Spaces: 6
Fees
Tax Year: 2019
Tax Legal Description: 2/228 Undivided Interest *Cont In Mortgage Remarks
Taxes: $1,529
Highlights
Feature: Hospital
Feature: Park
Feature: School
Land
Cross Street: 12th Line And Kings
Municipality District: Trent Hills
Fronting On: South
Pool: None
Sewer: Septic
Lot Depth: 100 Feet
Lot Frontage: 75 Feet
Acres: < .50
Waterfront: None
Rooms
Room details for 211 Main Road, Trent Hills
| Type | Dimensions | Description |
|---|---|---|
| Kitchen Main | 2.70 x 2.70 | |
| Dining Main | 2.65 x 2.85 | |
| Living Main | 4.00 x 4.90 | |
| Master Main | 2.70 x 3.65 | |
| 2nd Br Main | 2.65 x 3.60 | |
| 3rd Br Main | 2.35 x 2.70 |
| XXXXXXXX | XXX XX, XXXX |
XXXX XXX XXXX |
$XXX,XXX |
| XXX XX, XXXX |
XXXXXX XXX XXXX |
$XXX,XXX | |
| XXXXXXXX | XXX XX, XXXX |
XXXXXXXX XXX XXXX |
|
| XXX XX, XXXX |
XXXXXX XXX XXXX |
$XXX,XXX |
| XXXXXXXX XXXX | XXX XX, XXXX | $135,000 XXX XXXX |
| XXXXXXXX XXXXXX | XXX XX, XXXX | $149,900 XXX XXXX |
| XXXXXXXX XXXXXXXX | XXX XX, XXXX | XXX XXXX |
| XXXXXXXX XXXXXX | XXX XX, XXXX | $129,900 XXX XXXX |

École élémentaire publique L'Héritage
Elementary: PublicChar-Lan Intermediate School
Elementary: PublicSt Peter's School
Elementary: CatholicHoly Trinity Catholic Elementary School
Elementary: CatholicÉcole élémentaire catholique de l'Ange-Gardien
Elementary: CatholicWilliamstown Public School
Elementary: PublicÉcole secondaire publique L'Héritage
Secondary: PublicCharlottenburgh and Lancaster District High School
Secondary: PublicSt Lawrence Secondary School
Secondary: PublicÉcole secondaire catholique La Citadelle
Secondary: CatholicHoly Trinity Catholic Secondary School
Secondary: CatholicCornwall Collegiate and Vocational School
Secondary: Public