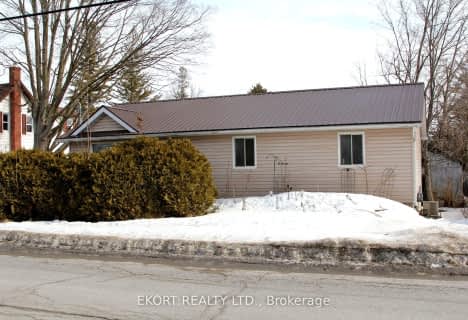
Trent River Public School
Elementary: Public
9.89 km
North Trenton Public School
Elementary: Public
9.73 km
Sacred Heart Catholic School
Elementary: Catholic
3.11 km
V P Carswell Public School
Elementary: Public
8.51 km
Stockdale Public School
Elementary: Public
3.26 km
Frankford Public School
Elementary: Public
1.00 km
Sir James Whitney School for the Deaf
Secondary: Provincial
15.66 km
École secondaire publique Marc-Garneau
Secondary: Public
9.76 km
St Paul Catholic Secondary School
Secondary: Catholic
11.54 km
Trenton High School
Secondary: Public
11.19 km
Bayside Secondary School
Secondary: Public
12.03 km
Centennial Secondary School
Secondary: Public
15.39 km


