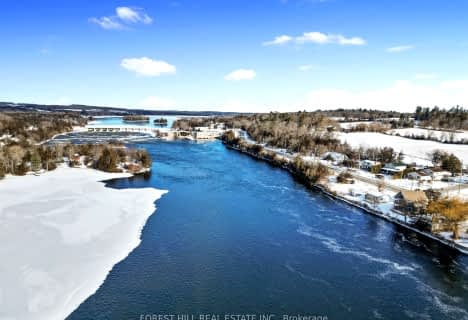Sold on Jun 20, 2016
Note: Property is not currently for sale or for rent.

-
Type: Detached
-
Style: Bungaloft
-
Lot Size: 650 x 0 Acres
-
Age: No Data
-
Taxes: $5,686 per year
-
Days on Site: 24 Days
-
Added: Sep 19, 2023 (3 weeks on market)
-
Updated:
-
Last Checked: 3 months ago
-
MLS®#: X6941092
-
Listed By: Royal lepage proalliance realty brokerage 155
Exceptional Panoramic Views come with this 3+ bedroom Brick Bungaloft set on 5+ acres. Over 650' Frontage and Mature landscaping allows for Very Private Setting yet 5 minutes to Campbellford. Bright Open Living area with Vaulted Ceilings, Patio Doors to Wrap around Decking overlooking Private Grounds and Southerly Views. Loft Area above Living room Ideal for Office/Study. Walkout Lower Level Features Oversized Rec Room with Patio Doors to Interlocking Stone Patio and another to Enclosed Gazebo. Spacious bedroom and 4pc bath down as well. Upgrades in 2012 Include Roof, Propane Furnace, Central Air and Eaves. 3 Full Baths Including Ensuite. Dream Oak Kitchen with Granite Counters, Peninsula, Custom Stainless Steel Appliances including Oversized Gas Range and Exhaust system. Hardwood and Ceramic Floors on main level. TRULY a UNIQUE OPPORTUNITY! Call for full FEATURE SHEET information.
Property Details
Facts for 2221 10 Line West, Trent Hills
Status
Days on Market: 24
Last Status: Sold
Sold Date: Jun 20, 2016
Closed Date: Nov 30, -0001
Expiry Date: Aug 30, 2016
Sold Price: $492,137
Unavailable Date: Jun 20, 2016
Input Date: May 27, 2016
Property
Status: Sale
Property Type: Detached
Style: Bungaloft
Area: Trent Hills
Community: Rural Trent Hills
Availability Date: FLEX
Assessment Amount: $396,000
Assessment Year: 2016
Inside
Bedrooms: 3
Bedrooms Plus: 1
Bathrooms: 3
Kitchens: 1
Rooms: 10
Air Conditioning: Central Air
Washrooms: 3
Building
Basement: Finished
Basement 2: W/O
Exterior: Brick
UFFI: No
Water Supply Type: Drilled Well
Parking
Total Parking Spaces: 2
Fees
Tax Year: 2016
Tax Legal Description: PART LOT 12-13 CONCESSION 9 SEYMOUR, PART 2 38R562
Taxes: $5,686
Highlights
Feature: Other
Land
Municipality District: Trent Hills
Fronting On: South
Parcel Number: 512050075
Pool: Abv Grnd
Sewer: Septic
Lot Frontage: 650 Acres
Lot Irregularities: 650 X
Zoning: E/S
Access To Property: Yr Rnd Municpal Rd
Rooms
Room details for 2221 10 Line West, Trent Hills
| Type | Dimensions | Description |
|---|---|---|
| Living Main | 5.48 x 6.29 | |
| Dining Main | 2.74 x 4.44 | |
| Kitchen Main | 3.35 x 4.44 | |
| Prim Bdrm Main | 3.60 x 4.34 | |
| Bathroom Main | - | Ensuite Bath |
| Br Main | 3.55 x 4.34 | |
| Br Main | 2.59 x 4.06 | |
| Br Lower | 4.26 x 4.26 | |
| Rec Lower | 4.52 x 5.58 | |
| Den 2nd | 4.16 x 5.18 | |
| Laundry Lower | 4.26 x 5.18 | |
| Bathroom Main | 1.98 x 3.04 |
| XXXXXXXX | XXX XX, XXXX |
XXXXXXX XXX XXXX |
|
| XXX XX, XXXX |
XXXXXX XXX XXXX |
$XXX,XXX | |
| XXXXXXXX | XXX XX, XXXX |
XXXXXXX XXX XXXX |
|
| XXX XX, XXXX |
XXXXXX XXX XXXX |
$XXX,XXX | |
| XXXXXXXX | XXX XX, XXXX |
XXXXXXX XXX XXXX |
|
| XXX XX, XXXX |
XXXXXX XXX XXXX |
$XXX,XXX | |
| XXXXXXXX | XXX XX, XXXX |
XXXX XXX XXXX |
$XXX,XXX |
| XXX XX, XXXX |
XXXXXX XXX XXXX |
$XXX,XXX |
| XXXXXXXX XXXXXXX | XXX XX, XXXX | XXX XXXX |
| XXXXXXXX XXXXXX | XXX XX, XXXX | $664,900 XXX XXXX |
| XXXXXXXX XXXXXXX | XXX XX, XXXX | XXX XXXX |
| XXXXXXXX XXXXXX | XXX XX, XXXX | $689,000 XXX XXXX |
| XXXXXXXX XXXXXXX | XXX XX, XXXX | XXX XXXX |
| XXXXXXXX XXXXXX | XXX XX, XXXX | $699,900 XXX XXXX |
| XXXXXXXX XXXX | XXX XX, XXXX | $492,137 XXX XXXX |
| XXXXXXXX XXXXXX | XXX XX, XXXX | $499,000 XXX XXXX |

Hastings Public School
Elementary: PublicPercy Centennial Public School
Elementary: PublicSt. Mary Catholic Elementary School
Elementary: CatholicKent Public School
Elementary: PublicHavelock-Belmont Public School
Elementary: PublicHillcrest Public School
Elementary: PublicÉcole secondaire publique Marc-Garneau
Secondary: PublicNorwood District High School
Secondary: PublicSt Paul Catholic Secondary School
Secondary: CatholicCampbellford District High School
Secondary: PublicTrenton High School
Secondary: PublicEast Northumberland Secondary School
Secondary: Public- 2 bath
- 4 bed
- 1100 sqft
1686 8th Line East, Trent Hills, Ontario • K0L 1L0 • Rural Trent Hills

