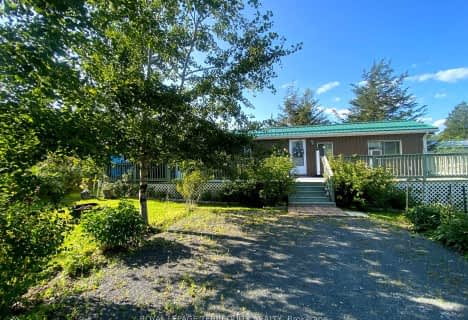
Earl Prentice Public School
Elementary: Public
13.00 km
Marmora Senior Public School
Elementary: Public
13.42 km
Sacred Heart Catholic School
Elementary: Catholic
12.40 km
St. Mary Catholic Elementary School
Elementary: Catholic
9.02 km
Kent Public School
Elementary: Public
8.85 km
Hillcrest Public School
Elementary: Public
8.91 km
École secondaire publique Marc-Garneau
Secondary: Public
32.98 km
Norwood District High School
Secondary: Public
18.43 km
St Paul Catholic Secondary School
Secondary: Catholic
33.63 km
Campbellford District High School
Secondary: Public
8.75 km
Centre Hastings Secondary School
Secondary: Public
25.81 km
Trenton High School
Secondary: Public
33.49 km



