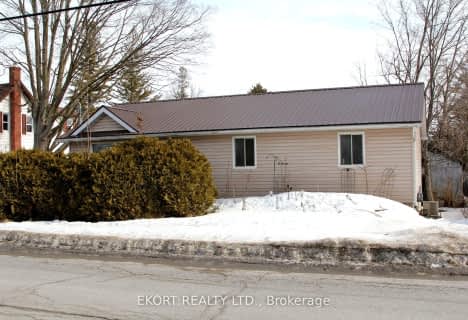
Trent River Public School
Elementary: Public
9.03 km
North Trenton Public School
Elementary: Public
8.88 km
Sacred Heart Catholic School
Elementary: Catholic
2.30 km
V P Carswell Public School
Elementary: Public
7.65 km
Stockdale Public School
Elementary: Public
3.57 km
Frankford Public School
Elementary: Public
1.76 km
Sir James Whitney School for the Deaf
Secondary: Provincial
15.31 km
École secondaire publique Marc-Garneau
Secondary: Public
8.91 km
St Paul Catholic Secondary School
Secondary: Catholic
10.69 km
Trenton High School
Secondary: Public
10.34 km
Bayside Secondary School
Secondary: Public
11.41 km
Centennial Secondary School
Secondary: Public
15.07 km

