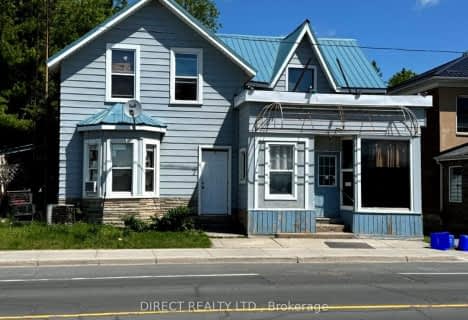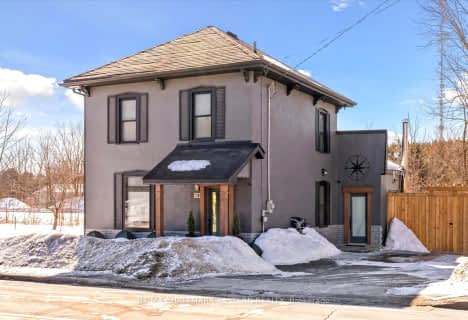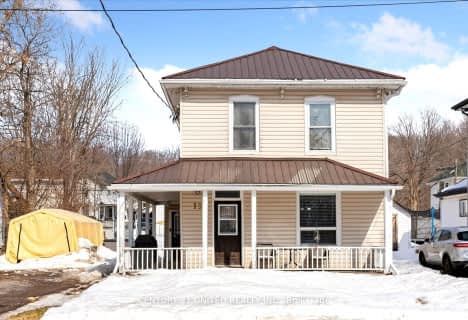
St. Mary Catholic Elementary School
Elementary: CatholicSt. Paul Catholic Elementary School
Elementary: CatholicKent Public School
Elementary: PublicHavelock-Belmont Public School
Elementary: PublicHillcrest Public School
Elementary: PublicNorwood District Public School
Elementary: PublicNorwood District High School
Secondary: PublicSt Paul Catholic Secondary School
Secondary: CatholicCampbellford District High School
Secondary: PublicCentre Hastings Secondary School
Secondary: PublicTrenton High School
Secondary: PublicEast Northumberland Secondary School
Secondary: Public- 4 bath
- 9 bed
7 Ottawa Street East, Havelock-Belmont-Methuen, Ontario • K0L 1Z0 • Havelock
- 1 bath
- 3 bed
- 700 sqft
3 Quebec Street, Havelock-Belmont-Methuen, Ontario • K0L 1Z0 • Havelock
- 3 bath
- 5 bed
11 Ottawa Street East, Havelock-Belmont-Methuen, Ontario • K0L 1Z0 • Havelock
- 2 bath
- 3 bed
- 1100 sqft
82 Ottawa Street East, Havelock-Belmont-Methuen, Ontario • K0L 1Z0 • Havelock
- 2 bath
- 3 bed
13 Mathison Street East, Havelock-Belmont-Methuen, Ontario • K0L 1Z0 • Havelock





