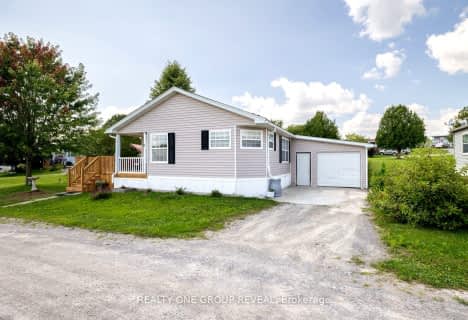Sold on May 03, 2023
Note: Property is not currently for sale or for rent.

-
Type: Detached
-
Style: Bungalow
-
Lot Size: 60 x 152 Acres
-
Age: No Data
-
Taxes: $1,912 per year
-
Days on Site: 7 Days
-
Added: Jul 13, 2023 (1 week on market)
-
Updated:
-
Last Checked: 2 months ago
-
MLS®#: X6567506
-
Listed By: Royal lepage proalliance realty, brokerage
Charming Bungalow centrally located in the village of Hastings. Kitchen with S/S appliances, dining room, 2 bright bedrooms, 3pc bath with a stunning glass shower, patio doors in living room lead to spacious rear deck & yard. Walking distance to shops, restaurants, recreation facility, Marina & the Trent Severn Waterway. Excellent for retirees or first time buyers. Move right in and enjoy small town living in a vibrant community.
Property Details
Facts for 52 Clyde Street, Trent Hills
Status
Days on Market: 7
Last Status: Sold
Sold Date: May 03, 2023
Closed Date: May 29, 2023
Expiry Date: Dec 31, 2023
Sold Price: $550,000
Unavailable Date: May 03, 2023
Input Date: Apr 26, 2023
Prior LSC: Sold
Property
Status: Sale
Property Type: Detached
Style: Bungalow
Area: Trent Hills
Community: Hastings
Availability Date: FLEX
Assessment Amount: $131,000
Assessment Year: 2016
Inside
Bedrooms: 2
Bathrooms: 1
Kitchens: 1
Rooms: 6
Air Conditioning: Central Air
Fireplace: No
Washrooms: 1
Building
Basement: Part Bsmt
Basement 2: Unfinished
Exterior: Vinyl Siding
Elevator: N
UFFI: No
Parking
Covered Parking Spaces: 4
Fees
Tax Year: 2022
Tax Legal Description: PT LT 19-21 BLK F PL 51 PERCY AS IN CL107406 MUNIC
Taxes: $1,912
Land
Cross Street: Water Street & Clyde
Municipality District: Trent Hills
Fronting On: East
Parcel Number: 512130115
Pool: None
Sewer: Sewers
Lot Depth: 152 Acres
Lot Frontage: 60 Acres
Acres: < .50
Zoning: R1
Easements Restrictions: Conserv Regs
Rooms
Room details for 52 Clyde Street, Trent Hills
| Type | Dimensions | Description |
|---|---|---|
| Dining Main | 3.33 x 4.14 | |
| Kitchen Main | 3.28 x 2.79 | |
| Prim Bdrm Main | 3.28 x 3.78 | |
| Br Main | 3.33 x 3.30 | |
| Living Main | 5.61 x 3.33 | Sliding Doors |
| Bathroom Main | - | |
| Laundry Bsmt | - |
| XXXXXXXX | XXX XX, XXXX |
XXXX XXX XXXX |
$XXX,XXX |
| XXX XX, XXXX |
XXXXXX XXX XXXX |
$XXX,XXX | |
| XXXXXXXX | XXX XX, XXXX |
XXXX XXX XXXX |
$XXX,XXX |
| XXX XX, XXXX |
XXXXXX XXX XXXX |
$XXX,XXX | |
| XXXXXXXX | XXX XX, XXXX |
XXXXXXX XXX XXXX |
|
| XXX XX, XXXX |
XXXXXX XXX XXXX |
$XXX,XXX |
| XXXXXXXX XXXX | XXX XX, XXXX | $550,000 XXX XXXX |
| XXXXXXXX XXXXXX | XXX XX, XXXX | $499,900 XXX XXXX |
| XXXXXXXX XXXX | XXX XX, XXXX | $289,900 XXX XXXX |
| XXXXXXXX XXXXXX | XXX XX, XXXX | $289,900 XXX XXXX |
| XXXXXXXX XXXXXXX | XXX XX, XXXX | XXX XXXX |
| XXXXXXXX XXXXXX | XXX XX, XXXX | $314,500 XXX XXXX |

Hastings Public School
Elementary: PublicPercy Centennial Public School
Elementary: PublicSt. Paul Catholic Elementary School
Elementary: CatholicKent Public School
Elementary: PublicHavelock-Belmont Public School
Elementary: PublicNorwood District Public School
Elementary: PublicNorwood District High School
Secondary: PublicPeterborough Collegiate and Vocational School
Secondary: PublicCampbellford District High School
Secondary: PublicAdam Scott Collegiate and Vocational Institute
Secondary: PublicThomas A Stewart Secondary School
Secondary: PublicEast Northumberland Secondary School
Secondary: Public- 2 bath
- 2 bed
37-152 Concession Road 11 Road West, Trent Hills, Ontario • K0L 1Y0 • Hastings

