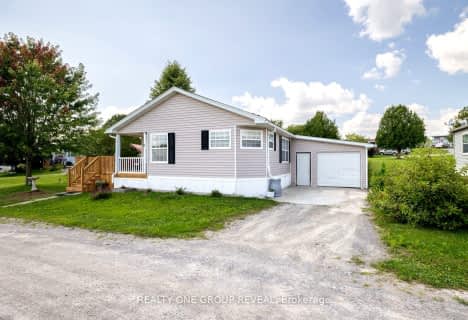Sold on Mar 08, 2021
Note: Property is not currently for sale or for rent.

-
Type: Detached
-
Style: Bungalow
-
Lot Size: 44.29 x 0
-
Age: 6-15 years
-
Taxes: $3,033 per year
-
Days on Site: 10 Days
-
Added: Sep 15, 2023 (1 week on market)
-
Updated:
-
Last Checked: 2 months ago
-
MLS®#: X6958586
-
Listed By: Keller williams energy real estate
Welcome to the charming village of Hastings. Fully finished home on the outer perimeter of this newer subdivision. This home features 2+1 beds, bright office, 2 full bathrooms, rec room, walk-out basement, attached garage, double wide paved driveway and open concept kitchen/dining with it's own deck. This home is ideal for families, first time buyers and retirees alike.
Property Details
Facts for 6 White Hart Lane, Trent Hills
Status
Days on Market: 10
Last Status: Sold
Sold Date: Mar 08, 2021
Closed Date: Apr 28, 2021
Expiry Date: Jul 31, 2021
Sold Price: $550,000
Unavailable Date: Mar 08, 2021
Input Date: Feb 26, 2021
Prior LSC: Sold
Property
Status: Sale
Property Type: Detached
Style: Bungalow
Age: 6-15
Area: Trent Hills
Community: Rural Trent Hills
Availability Date: 60TO89
Assessment Amount: $217,000
Assessment Year: 2020
Inside
Bedrooms: 2
Bedrooms Plus: 1
Bathrooms: 2
Kitchens: 1
Rooms: 5
Air Conditioning: Central Air
Fireplace: No
Washrooms: 2
Building
Basement: Finished
Basement 2: Full
Exterior: Brick
Elevator: N
UFFI: No
Retirement: N
Parking
Covered Parking Spaces: 4
Total Parking Spaces: 5
Fees
Tax Year: 2020
Tax Legal Description: LOT 17, PLAN 39M877 SUBJECT TO AN EASEMENT FOR ENT
Taxes: $3,033
Highlights
Feature: Hospital
Land
Cross Street: Bay Street E To Whit
Municipality District: Trent Hills
Fronting On: West
Parcel Number: 512130311
Pool: None
Sewer: Sewers
Lot Frontage: 44.29
Acres: < .50
Zoning: RESIDENTIAL
Easements Restrictions: Unknown
Rooms
Room details for 6 White Hart Lane, Trent Hills
| Type | Dimensions | Description |
|---|---|---|
| Bathroom Main | 2.54 x 3.91 | |
| Br Main | 3.86 x 3.04 | |
| Dining Main | 3.63 x 6.70 | |
| Kitchen Main | 3.63 x 4.01 | |
| Prim Bdrm Main | 4.57 x 3.63 | |
| Bathroom Bsmt | 5.94 x 3.81 | |
| Br Bsmt | 3.32 x 4.11 | |
| Laundry Bsmt | 2.28 x 3.35 | |
| Office Bsmt | 2.08 x 4.11 | |
| Rec Bsmt | 7.26 x 5.28 | |
| Utility Bsmt | 2.99 x 2.59 |
| XXXXXXXX | XXX XX, XXXX |
XXXX XXX XXXX |
$XXX,XXX |
| XXX XX, XXXX |
XXXXXX XXX XXXX |
$XXX,XXX | |
| XXXXXXXX | XXX XX, XXXX |
XXXX XXX XXXX |
$XXX,XXX |
| XXX XX, XXXX |
XXXXXX XXX XXXX |
$XXX,XXX |
| XXXXXXXX XXXX | XXX XX, XXXX | $550,000 XXX XXXX |
| XXXXXXXX XXXXXX | XXX XX, XXXX | $500,000 XXX XXXX |
| XXXXXXXX XXXX | XXX XX, XXXX | $550,000 XXX XXXX |
| XXXXXXXX XXXXXX | XXX XX, XXXX | $500,000 XXX XXXX |

Hastings Public School
Elementary: PublicPercy Centennial Public School
Elementary: PublicSt. Paul Catholic Elementary School
Elementary: CatholicKent Public School
Elementary: PublicHavelock-Belmont Public School
Elementary: PublicNorwood District Public School
Elementary: PublicNorwood District High School
Secondary: PublicPeterborough Collegiate and Vocational School
Secondary: PublicCampbellford District High School
Secondary: PublicAdam Scott Collegiate and Vocational Institute
Secondary: PublicThomas A Stewart Secondary School
Secondary: PublicEast Northumberland Secondary School
Secondary: Public- 2 bath
- 2 bed
37-152 Concession Road 11 Road West, Trent Hills, Ontario • K0L 1Y0 • Hastings

