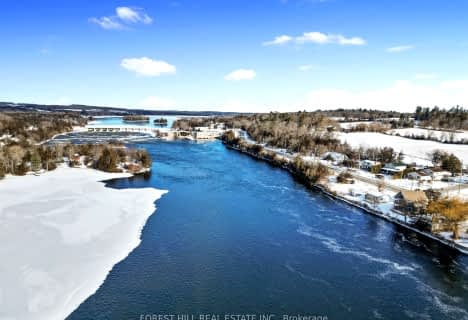Removed on May 17, 2025
Note: Property is not currently for sale or for rent.

-
Type: Detached
-
Style: 2-Storey
-
Lot Size: 300.98 x 0
-
Age: No Data
-
Taxes: $3,876 per year
-
Days on Site: 146 Days
-
Added: Sep 15, 2023 (4 months on market)
-
Updated:
-
Last Checked: 2 months ago
-
MLS®#: X6961368
-
Listed By: Century 21 united realty inc. brokerage 040
Own your own little piece of paradise on the Trent River in Campbellford. Excellent potential for an investment property. This 2 storey home has 4 bedrooms and 2 bathrooms with an updated kitchen with loads of cupboard space, a sunroom and a walk out to the deck overlooking waterfront views. Large open living/dining room on main floor, along with main floor laundry. Tons of storage space in the basement. A well kept home that has been maintained and looked after.
Property Details
Facts for 6033 County Road 50, Trent Hills
Status
Days on Market: 146
Last Status: Terminated
Sold Date: May 17, 2025
Closed Date: Nov 30, -0001
Expiry Date: Dec 31, 2019
Unavailable Date: Nov 18, 2019
Input Date: Jun 25, 2019
Prior LSC: Listing with no contract changes
Property
Status: Sale
Property Type: Detached
Style: 2-Storey
Area: Trent Hills
Community: Campbellford
Availability Date: FLEX
Assessment Amount: $272,750
Assessment Year: 2019
Inside
Bedrooms: 4
Bathrooms: 2
Kitchens: 1
Rooms: 10
Air Conditioning: Central Air
Washrooms: 2
Building
Basement: Full
Basement 2: Unfinished
Exterior: Concrete
UFFI: No
Parking
Driveway: Pvt Double
Covered Parking Spaces: 2
Fees
Tax Year: 2019
Tax Legal Description: PT LT 11 CON 7 SEYMOUR AS IN NC333642; TRENT HILLS
Taxes: $3,876
Highlights
Feature: Hospital
Land
Cross Street: Turn Left Onto Count
Municipality District: Trent Hills
Fronting On: South
Parcel Number: 511940084
Pool: None
Sewer: Tank
Lot Frontage: 300.98
Acres: < .50
Zoning: R1
Water Body Type: River
Water Frontage: 60
Easements Restrictions: Other
Water Features: Riverfront
Water Features: Trent System
Shoreline: Mixed
Shoreline Allowance: None
Rooms
Room details for 6033 County Road 50, Trent Hills
| Type | Dimensions | Description |
|---|---|---|
| Dining Main | 3.55 x 4.01 | |
| Kitchen Main | 5.41 x 5.00 | |
| Living Main | 3.55 x 4.62 | |
| Bathroom Main | - | |
| Prim Bdrm 2nd | 5.41 x 4.82 | |
| Br 2nd | 2.79 x 2.71 | |
| Br 2nd | 3.45 x 3.22 | |
| Br 2nd | 3.68 x 3.22 | |
| Bathroom 2nd | - |
| XXXXXXXX | XXX XX, XXXX |
XXXX XXX XXXX |
$XXX,XXX |
| XXX XX, XXXX |
XXXXXX XXX XXXX |
$XXX,XXX | |
| XXXXXXXX | XXX XX, XXXX |
XXXXXXX XXX XXXX |
|
| XXX XX, XXXX |
XXXXXX XXX XXXX |
$XXX,XXX |
| XXXXXXXX XXXX | XXX XX, XXXX | $450,000 XXX XXXX |
| XXXXXXXX XXXXXX | XXX XX, XXXX | $499,900 XXX XXXX |
| XXXXXXXX XXXXXXX | XXX XX, XXXX | XXX XXXX |
| XXXXXXXX XXXXXX | XXX XX, XXXX | $539,000 XXX XXXX |

Hastings Public School
Elementary: PublicPercy Centennial Public School
Elementary: PublicSt. Mary Catholic Elementary School
Elementary: CatholicKent Public School
Elementary: PublicHavelock-Belmont Public School
Elementary: PublicHillcrest Public School
Elementary: PublicÉcole secondaire publique Marc-Garneau
Secondary: PublicNorwood District High School
Secondary: PublicSt Paul Catholic Secondary School
Secondary: CatholicCampbellford District High School
Secondary: PublicTrenton High School
Secondary: PublicEast Northumberland Secondary School
Secondary: Public- 2 bath
- 4 bed
- 1100 sqft
1686 8th Line East, Trent Hills, Ontario • K0L 1L0 • Rural Trent Hills

