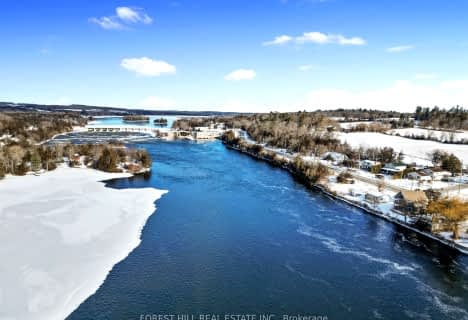Sold on Jun 27, 2021
Note: Property is not currently for sale or for rent.

-
Type: Detached
-
Style: 2 1/2 Storey
-
Lot Size: 87.01 x 371.74
-
Age: 51-99 years
-
Taxes: $2,949 per year
-
Days on Site: 44 Days
-
Added: Jul 10, 2023 (1 month on market)
-
Updated:
-
Last Checked: 2 months ago
-
MLS®#: X6553418
-
Listed By: Royal service real estate inc., brokerage
Campbellford, ON... while this home is in need of some updating - could just be perfect for a handy couple, contractors or investions with vision. 4 bedrooms, 1.5 bathrooms, main floor laundry, open kitchen/living area, a bright solid building... 2018 gas furnace... on a nearly 2 acres lot with a pond, directly across from Trent-Severn Waterway and Park. Many possibilities for the right buyers. Being sold AS IS. Offers anytime! Don't miss out call today!
Property Details
Facts for 6042 County Road 50, Trent Hills
Status
Days on Market: 44
Last Status: Sold
Sold Date: Jun 27, 2021
Closed Date: Sep 29, 2021
Expiry Date: Aug 14, 2021
Sold Price: $365,000
Unavailable Date: Jun 27, 2021
Input Date: May 17, 2021
Prior LSC: Sold
Property
Status: Sale
Property Type: Detached
Style: 2 1/2 Storey
Age: 51-99
Area: Trent Hills
Community: Campbellford
Availability Date: 90PLUS
Assessment Amount: $211,000
Assessment Year: 2021
Inside
Bedrooms: 4
Bathrooms: 2
Kitchens: 1
Rooms: 11
Air Conditioning: None
Washrooms: 2
Building
Basement: Part Bsmt
Basement 2: Unfinished
Exterior: Brick
Elevator: N
Other Structures: Barn
Parking
Covered Parking Spaces: 8
Fees
Tax Year: 2020
Tax Legal Description: Lt 5 PL 117 Seymour, Trent Hills
Taxes: $2,949
Highlights
Feature: Lake/Pond
Land
Cross Street: Campbellford North O
Municipality District: Trent Hills
Fronting On: West
Parcel Number: 512050177
Sewer: Septic
Lot Depth: 371.74
Lot Frontage: 87.01
Acres: .50-1.99
Zoning: R1
Rooms
Room details for 6042 County Road 50, Trent Hills
| Type | Dimensions | Description |
|---|---|---|
| Dining Main | 2.59 x 2.59 | |
| Laundry Main | 1.83 x 2.34 | |
| Bathroom Main | - | |
| Living Main | 3.05 x 4.57 | |
| Kitchen Main | 4.04 x 4.11 | |
| Br 2nd | 3.78 x 3.15 | |
| Br 2nd | 3.28 x 3.28 | |
| Br 2nd | 3.78 x 3.20 | |
| Bathroom 2nd | 1.57 x 2.90 | |
| Office Main | 2.44 x 2.13 | |
| Br 3rd | 6.05 x 5.49 |
| XXXXXXXX | XXX XX, XXXX |
XXXX XXX XXXX |
$XXX,XXX |
| XXX XX, XXXX |
XXXXXX XXX XXXX |
$XXX,XXX |
| XXXXXXXX XXXX | XXX XX, XXXX | $365,000 XXX XXXX |
| XXXXXXXX XXXXXX | XXX XX, XXXX | $389,000 XXX XXXX |

Hastings Public School
Elementary: PublicPercy Centennial Public School
Elementary: PublicSt. Mary Catholic Elementary School
Elementary: CatholicKent Public School
Elementary: PublicHavelock-Belmont Public School
Elementary: PublicHillcrest Public School
Elementary: PublicÉcole secondaire publique Marc-Garneau
Secondary: PublicNorwood District High School
Secondary: PublicSt Paul Catholic Secondary School
Secondary: CatholicCampbellford District High School
Secondary: PublicTrenton High School
Secondary: PublicEast Northumberland Secondary School
Secondary: Public- 2 bath
- 4 bed
- 1100 sqft
1686 8th Line East, Trent Hills, Ontario • K0L 1L0 • Rural Trent Hills

