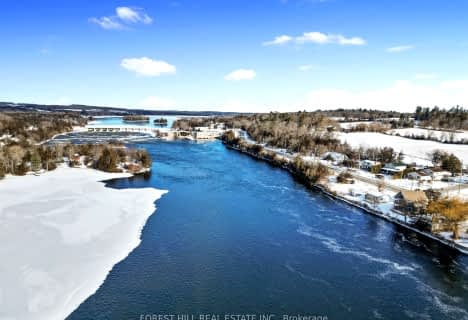Sold on May 12, 2023
Note: Property is not currently for sale or for rent.

-
Type: Detached
-
Style: 2-Storey
-
Lot Size: 67.65 x 96.15 Acres
-
Age: No Data
-
Taxes: $2,467 per year
-
Days on Site: 8 Days
-
Added: Sep 19, 2023 (1 week on market)
-
Updated:
-
Last Checked: 2 months ago
-
MLS®#: X6965941
-
Listed By: Re/max eastern realty inc. brokerage 186
This well maintained period home is located on a tree lined street along with gracious century homes. So convenient to all shopping, restaurants & banking. On a recreational note it's close to Rotary Walking Trail, Ferris Provincial Park, Soccer Fields, Tennis & Pickleball Courts, Public Boat Launch. The new sports & wellness centre with pool is now under construction in industrial park just minutes away. This home offers original hardwood flooring on both levels in excellent condition, high ceilings, Dining and living room, eat-in kitchen, 3-4 bedrooms, covered side verandah & steps down to private rear yard with interlocking brick patio. Mudroom with laundry facilities at rear. Maintenance free with vinyl clad exterior and replacement windows. Detached Garage/Workshop and paved drive.
Property Details
Facts for 80 Frank Street, Trent Hills
Status
Days on Market: 8
Last Status: Sold
Sold Date: May 12, 2023
Closed Date: Jul 12, 2023
Expiry Date: Jul 04, 2023
Sold Price: $450,000
Unavailable Date: May 12, 2023
Input Date: May 05, 2023
Prior LSC: Sold
Property
Status: Sale
Property Type: Detached
Style: 2-Storey
Area: Trent Hills
Community: Campbellford
Availability Date: ON CLOSING
Assessment Amount: $169,000
Assessment Year: 2023
Inside
Bedrooms: 4
Bathrooms: 2
Kitchens: 1
Rooms: 12
Air Conditioning: Central Air
Washrooms: 2
Building
Basement: Part Bsmt
Basement 2: Unfinished
Exterior: Vinyl Siding
Exterior: Wood
Elevator: N
UFFI: No
Retirement: N
Parking
Driveway: Pvt Double
Covered Parking Spaces: 4
Fees
Tax Year: 2022
Tax Legal Description: PT LT 4 BLK Y PL 112 CAMPBELLFORD PT 1, 38R5490; T
Taxes: $2,467
Highlights
Feature: Hospital
Land
Cross Street: Frank Street Present
Municipality District: Trent Hills
Fronting On: West
Parcel Number: 511980204
Sewer: Sewers
Lot Depth: 96.15 Acres
Lot Frontage: 67.65 Acres
Acres: < .50
Zoning: R2
Access To Property: Yr Rnd Municpal Rd
Rooms
Room details for 80 Frank Street, Trent Hills
| Type | Dimensions | Description |
|---|---|---|
| Dining Main | 3.71 x 4.70 | |
| Living Main | 3.73 x 5.05 | |
| Other Main | 2.31 x 3.12 | |
| Foyer Main | 2.26 x 5.64 | |
| Mudroom Main | 4.60 x 2.69 | |
| Bathroom Main | - | |
| Prim Bdrm 2nd | 4.67 x 7.09 | |
| Br 2nd | 3.15 x 3.20 | |
| Br 2nd | 3.17 x 5.38 | |
| Br 2nd | 2.82 x 2.72 | |
| Bathroom 2nd | - |
| XXXXXXXX | XXX XX, XXXX |
XXXX XXX XXXX |
$XXX,XXX |
| XXX XX, XXXX |
XXXXXX XXX XXXX |
$XXX,XXX |
| XXXXXXXX XXXX | XXX XX, XXXX | $450,000 XXX XXXX |
| XXXXXXXX XXXXXX | XXX XX, XXXX | $460,000 XXX XXXX |

Hastings Public School
Elementary: PublicPercy Centennial Public School
Elementary: PublicSt. Mary Catholic Elementary School
Elementary: CatholicKent Public School
Elementary: PublicHavelock-Belmont Public School
Elementary: PublicHillcrest Public School
Elementary: PublicÉcole secondaire publique Marc-Garneau
Secondary: PublicNorwood District High School
Secondary: PublicSt Paul Catholic Secondary School
Secondary: CatholicCampbellford District High School
Secondary: PublicTrenton High School
Secondary: PublicEast Northumberland Secondary School
Secondary: Public- 2 bath
- 4 bed
- 1100 sqft
1686 8th Line East, Trent Hills, Ontario • K0L 1L0 • Rural Trent Hills

